Portfolio
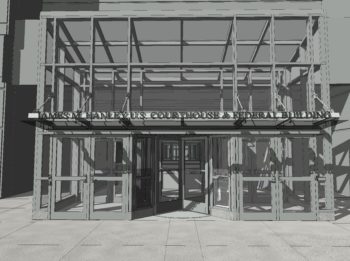
Lobby Security Screening Upgrades
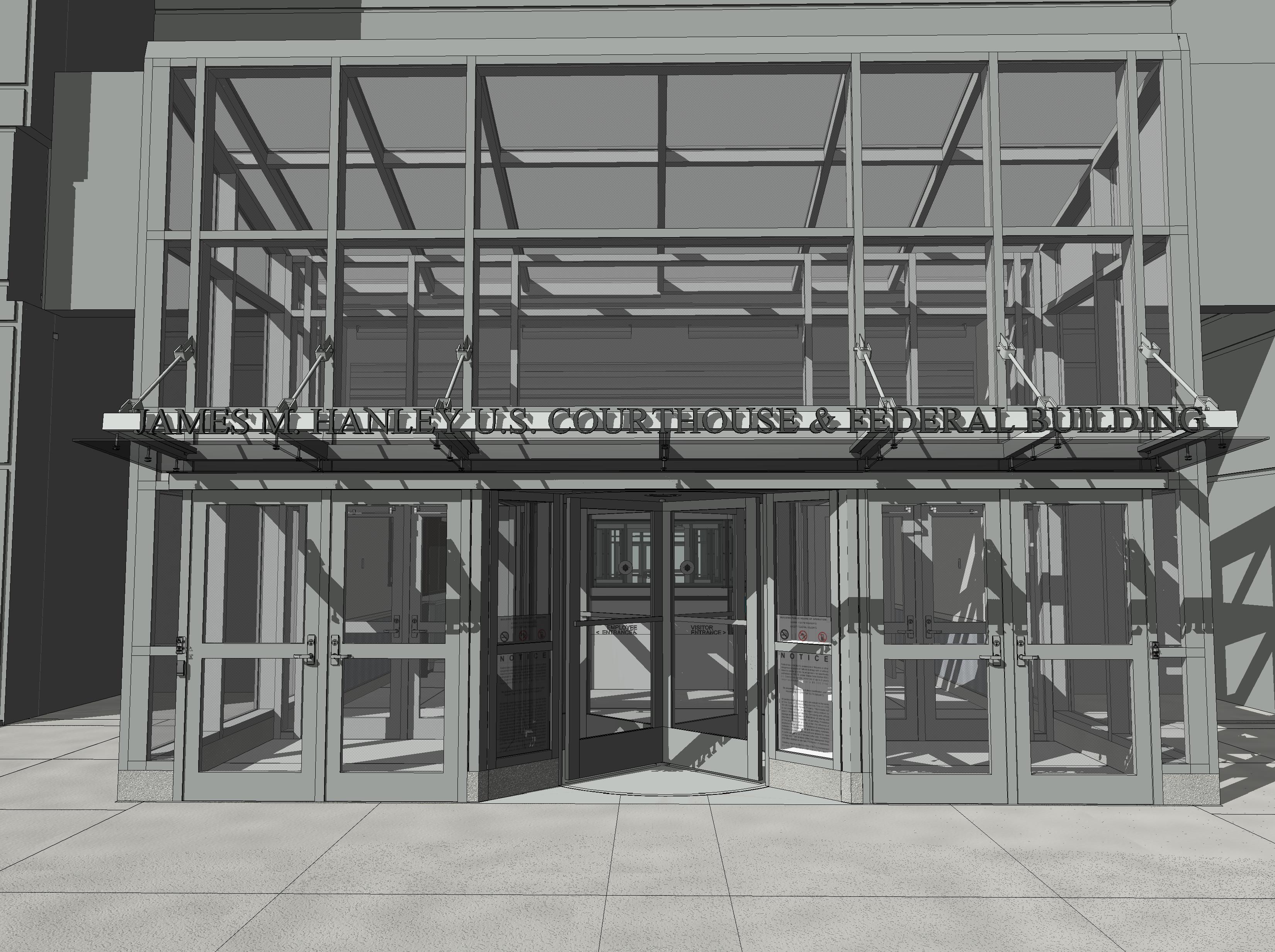
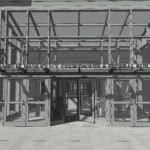
Lobby Security Screening Upgrades
Client: U.S. General Services AdministrationLocation: Syracuse, NYProject Date: OngoingCost: $920,000 [Estimated]
Interior Design and Space Planning
Structural Engineering Design
NKB performed a study of the building entrance to investigate, identify and resolve issues within the federal building owned areas and leased properties. The design service include redesigning and rehabilitating the entrance lobby areas.
The design also includes a security screening station that will increase the “queuing line space”, coordination of the screening furniture with the x-ray equipment and magnetometer and a fully enclosed gun locker. Security equipment includes cameras, duress monitors, and other equipment as determined by coordination with US Security Specialists.
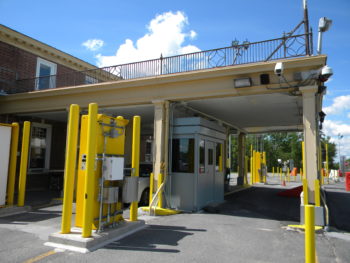
Border Crossing Land Point of Entry
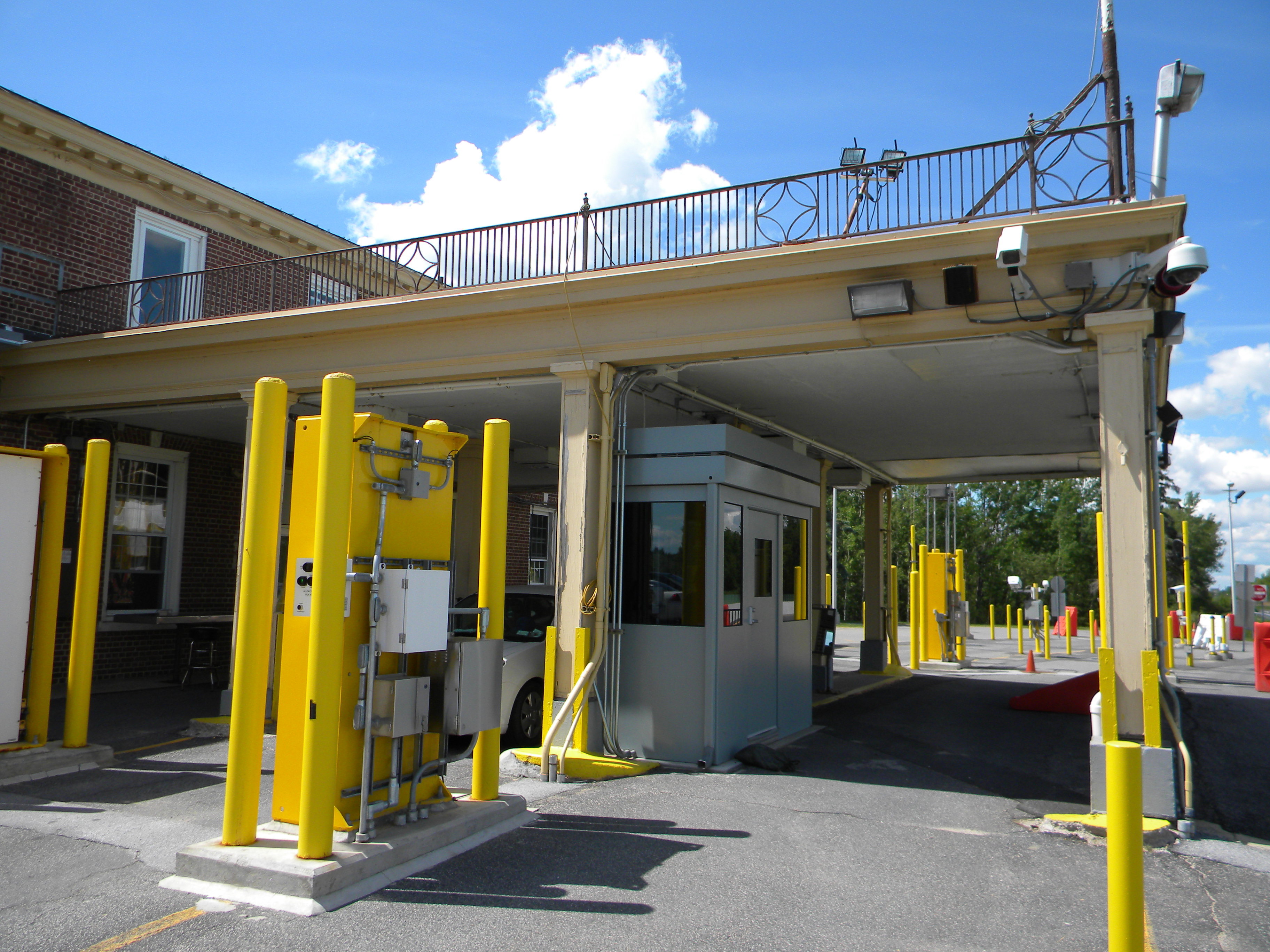
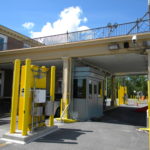
Border Crossing Land Point of Entry
Client: U.S. General Service AdministrationLocation: Rouses Point, NYProject Date: OngoingCost: $441,000 [Estimated]
Historic Preservation
Seismic and Code Analyses
NKB provided pre-design and design A/E services, at the request of the U.S. General Services Administration, for an investigative and structural analysis of the historic building canopy at the Rouses Point Border Crossing Land Point of Entry (LPOE) in Rouses Point, NY. The 1,400 SF structure was built in 1933. It has been constantly exposed to the harsh northern New York State climate for 80 years and shows signs of significant deterioration.
After the pre-design report was completed, NKB developed construction documents to implement the needed rehabilitations to the historic canopy. After significant investigations for possible solutions, the design implemented involved the removal of all relevant historic items, the demolition of the structure, a new canopy structure, and a reinstallation of the restored historic features. Implementing this bold plan was required due to the extent of the required renovations, particularly with regards to the new under canopy pavement and foundations. The design is for a two phased construction which allows for a minimized impact on border traffic, and allows for a stronger structure to be implemented.
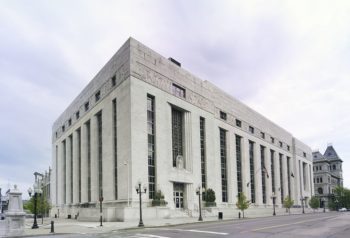
Upper Envelope Renovation James T. Foley Courthouse
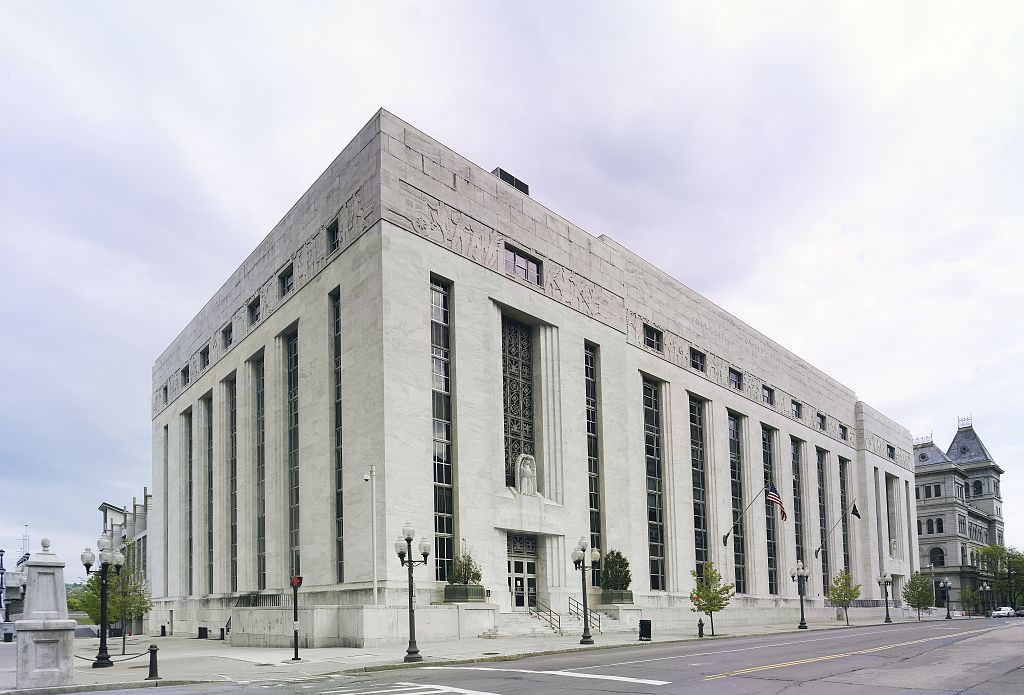
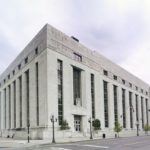
Upper Envelope Renovation James T. Foley Courthouse
Client: U.S. General Services AdministrationLocation: Albany, NYProject Date: 2015Cost: $1,547,000
Historical Preservation
PV Solar Array Payback Period Study
NKB provided construction documents, cost estimates, and a photovoltaic solar array payback period study for the Courthouse roof replacement and upper envelope restoration at the Foley Courthouse. The renovation includes the replacement of 38,000 SF of roofing, the restoration of approximately 800 SF of masonry (including repointing of the top-most course of marble and face brick at the interior courtyards). As part of the design services, NKB created a plan for phasing of construction for this constrained urban location.
| Photo Credit: Carol M. Highsmith Archive, Library of Congress |
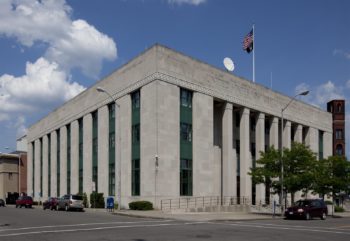
Facade & Roof Replacement Binghamton Federal Building
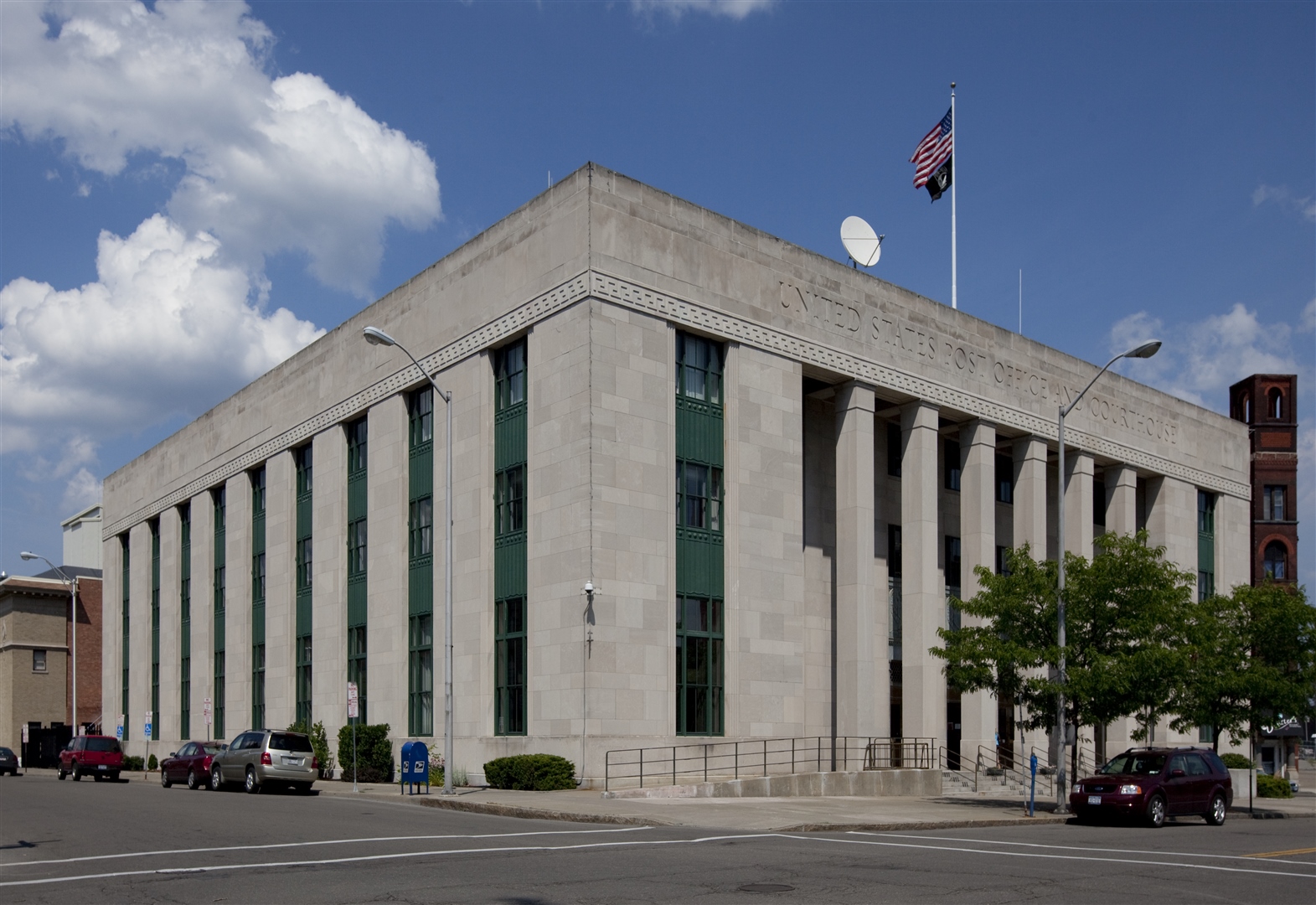
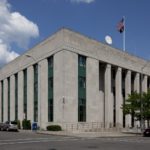
Facade & Roof Replacement Binghamton Federal Building
Client: U.S. General Service AdministrationLocation: Binghamton, NYProject Date: Design Completed 2015 Cost: $710,000
Investigative Services
Condition Inspection
Roof Replacement
As part of our GSA Indefinite Quantity Contract, the NKB Team performed investigative, pre-design and design services of the roof and parapet at the historic Binghamton Federal Building.
An infra-red survey of the building roof was performed to determine the possible locations of water entrapment. The construction project will then include the replacement of approximately 22,600 SF of roofing. Existing copper flashing will be used and incorporated into the new roof design to meet the criteria for historic registered buildings.
Also under this investigative study, NKB dismantled portions of the existing parapet to determine the cause of stone parapet movement. Removal procedures, reconstruction procedures, parapet wall repair materials and procedures required to seal the parapet walls were approved by the GSA Historic Preservation Officer.
| Photo Credit: Library of Congress |
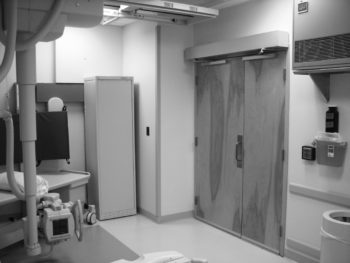
Nationwide Research Facility Condition Assessment
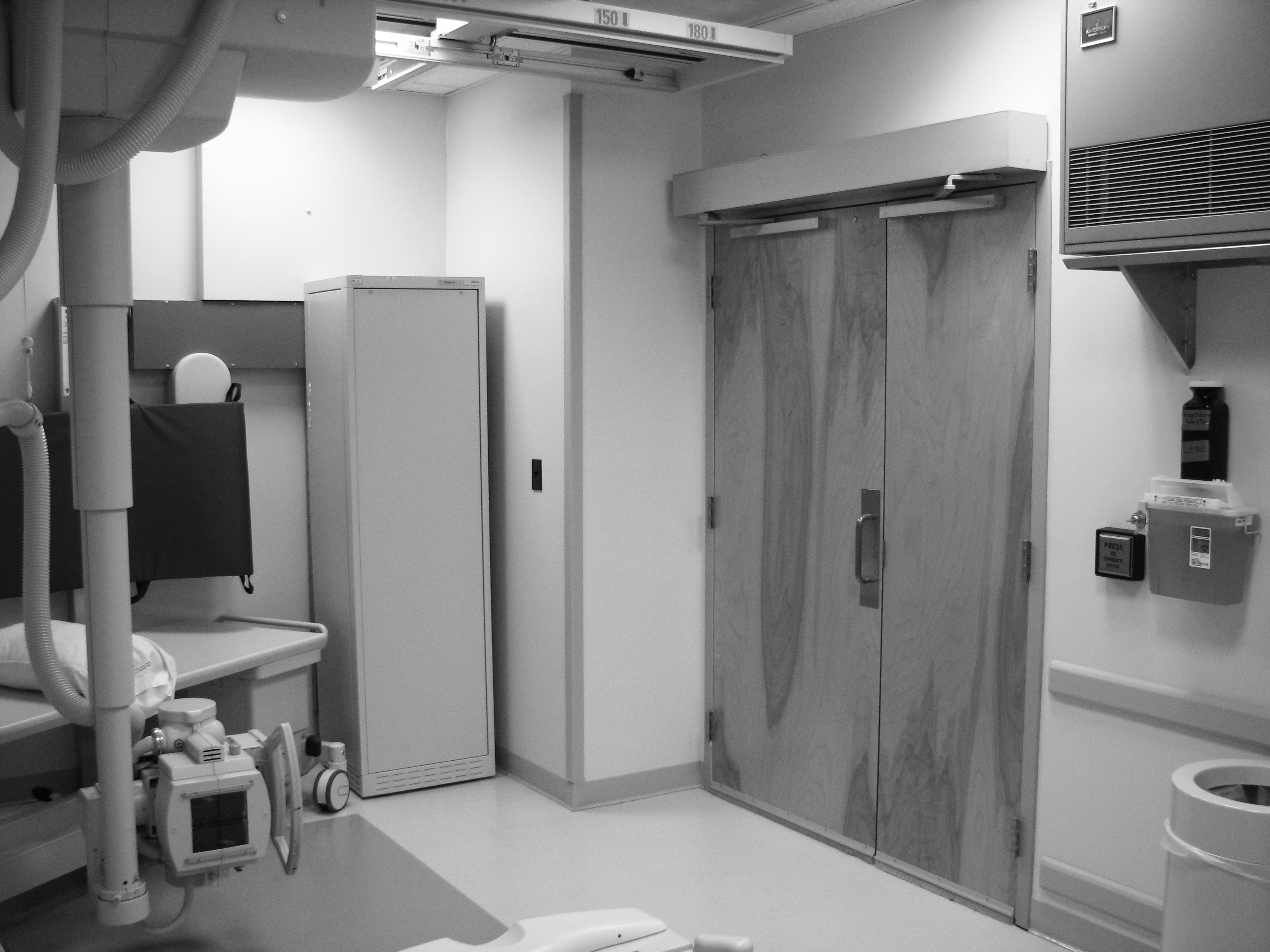
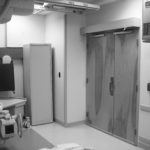
Nationwide Research Facility Condition Assessment
Client: VA Office of Construction & Facilities ManagementLocation: NationwideProject Date: 2013
MEP, FP, Security & Communications
Facility Condition Assessment (FCA)
The Veterans Health Administration, Office of Research and Development (VHA ORD) has initiated a separate Research Infrastructure Evaluation and Improvement Project (Research FCA). The VA Facility Condition Assessments (FCA) is the tool used to assess and record the structural and technical condition of every VA Building.
Under NKB’s AE Services IDIQ Eastern Region contract, NKB was retained to incorporate this Research FCA data into the main VA FCA database. The Research FCA data encompasses 74 campuses including 1,733,148 NSF of laboratory space, 567,294 NSF of Veterinary Medical Unit space, 450,505 NSF of associated office space and 9,200 NSF of storage space in 171 buildings, some of which are dedicated to research activities. Over 12,000 individual condition assessment activities were analyzed in the performance of the project assignment.
The NKB Team obtained the research infrastructure evaluated and improvement project data and compared each item to the VA FCA database and determined the final information for input into the system. The NKB Team also compared the information entered by the Research FCA staff and the corresponding VA FCA staff entry and provided a consolidated entry with the appropriate score and cost information as necessary. Draft Reports were submitted to VHA ORD and VA Central Office for review consideration, comments and approval. After approval of the draft documents the team inputted all resulting items into the main VA FCA databases as pending entries. Draft documents with entries for each subsystem were then sent for review. After discrepancies were resolved, a final draft was prepared documenting the necessary changes to NKB’s suggested entries. NKB coordinated, communicated, and facilitated all aspects of the project.
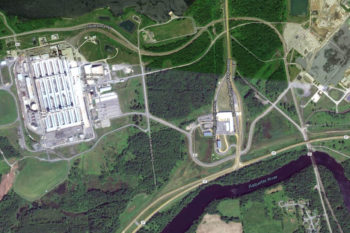
Land Port of Entry Potable Water Study
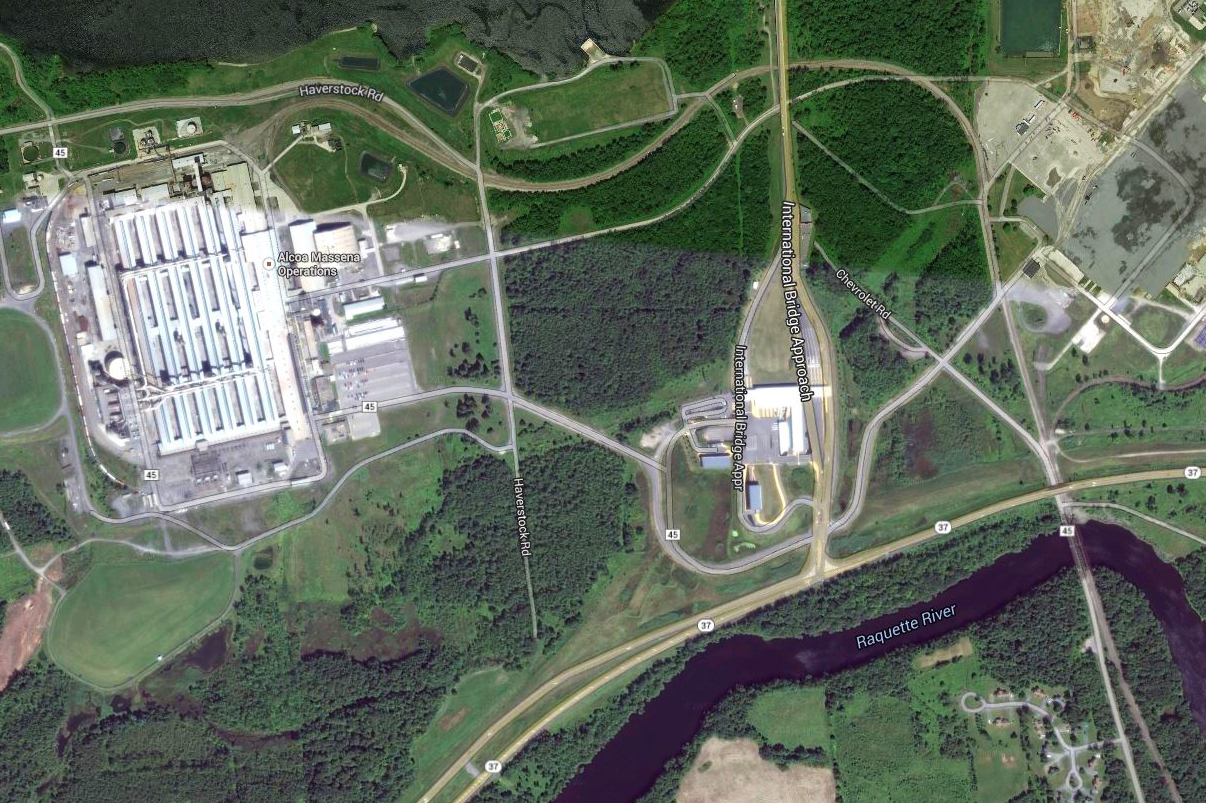
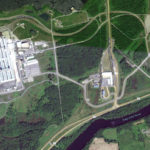
Land Port of Entry Potable Water Study
Client: U.S. General Services AdministrationLocation: Massena, NYProject Date: 2015Cost: $2,040,000 [Estimated]
Civil, MEP, FP, Security & Communications
Wetlands/Flood
NKB provided investigative services to determine the best future potable water supply for the Massena Land Port of Entry (LPOE). The Massena Land Port of Entry currently derives its potable water supply from a nearby private manufacturing facility which is shutting down its operations in the very near future. This shut down will create the necessity for the Massena LPOE to acquire a new source of potable water.
As part of this investigative study, NKB reviewed and evaluated three possible options for a new potable water source for the Massena LPOE. Each option was evaluated in terms of viability, acquisition, required regulatory, licensing, or permitting issues, and a rough order of magnitude estimate prepared for each to evaluate the acquisition, startup, and annual costs. Possible options include government acquisition and operation of the existing water plant, drilling of an on-site ground water well, or tying into the existing town or village water supply. A test well was drilled, providing a 72-hour Pump Test and Part 5 Water Quality Analysis to assist in the evaluation of Option 2.
NKB provided on-site investigations and met with the involved parties. The study also provided a narrative report analyzing the various options, along with budget estimates and recommended next steps for project implementation.
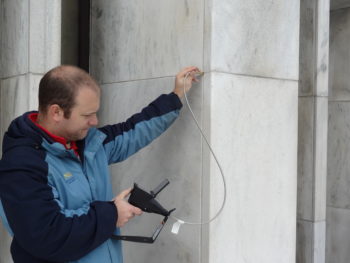
Kenneth B. Keating Federal Building Facade Study
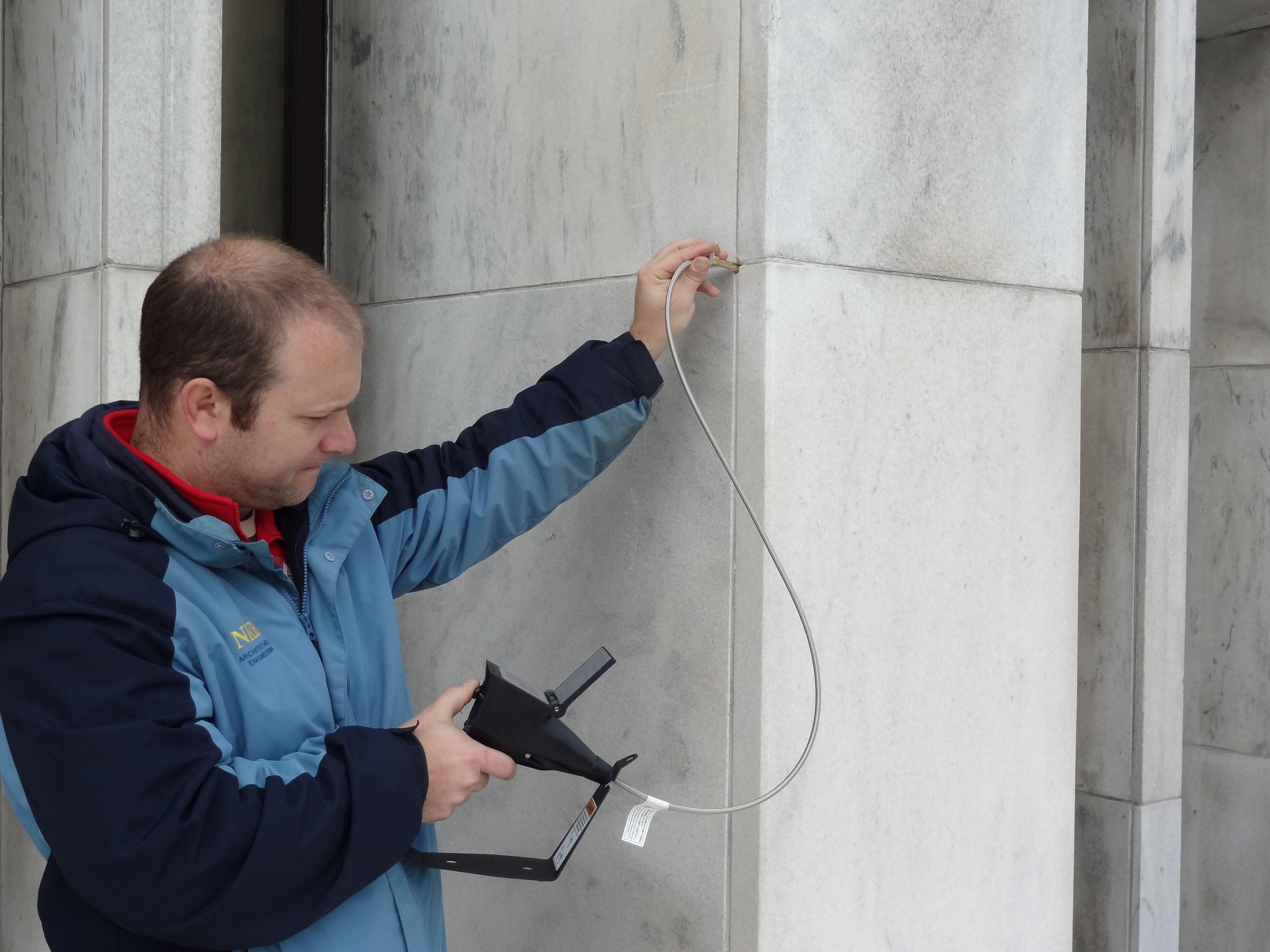
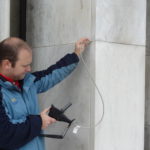
Kenneth B. Keating Federal Building Facade Study
Client: U.S. General Services AdministrationLocation: Rochester, NYCost: $ 1,623,000 [Estimated]
Borescope Imaging
Structural Design
Hazardous Material Abatement
As part of our GSA Indefinite Quantity Contract, NKB provided investigative services to determine the cause of the building envelope failure and pedestrian sitting wall deterioration to the Keating Federal Building in Rochester, NY. The study observed the condition of the marble façade from the ground and available rooftops and noted bowing of marble panels, exposure of joints, stains, and other anomalies.
The report provided an overview of the visible façade irregularities; possible causes for the damage and discussed the anticipated order of magnitude for necessary façade wall repairs.
The survey included investigative and testing services to determine the presence of hazardous materials within the existing building caulking.
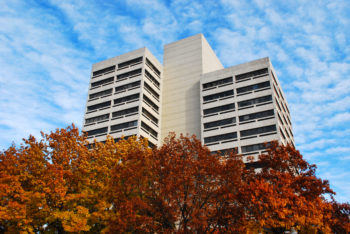
Facade Restoration James M Hanley Federal Building
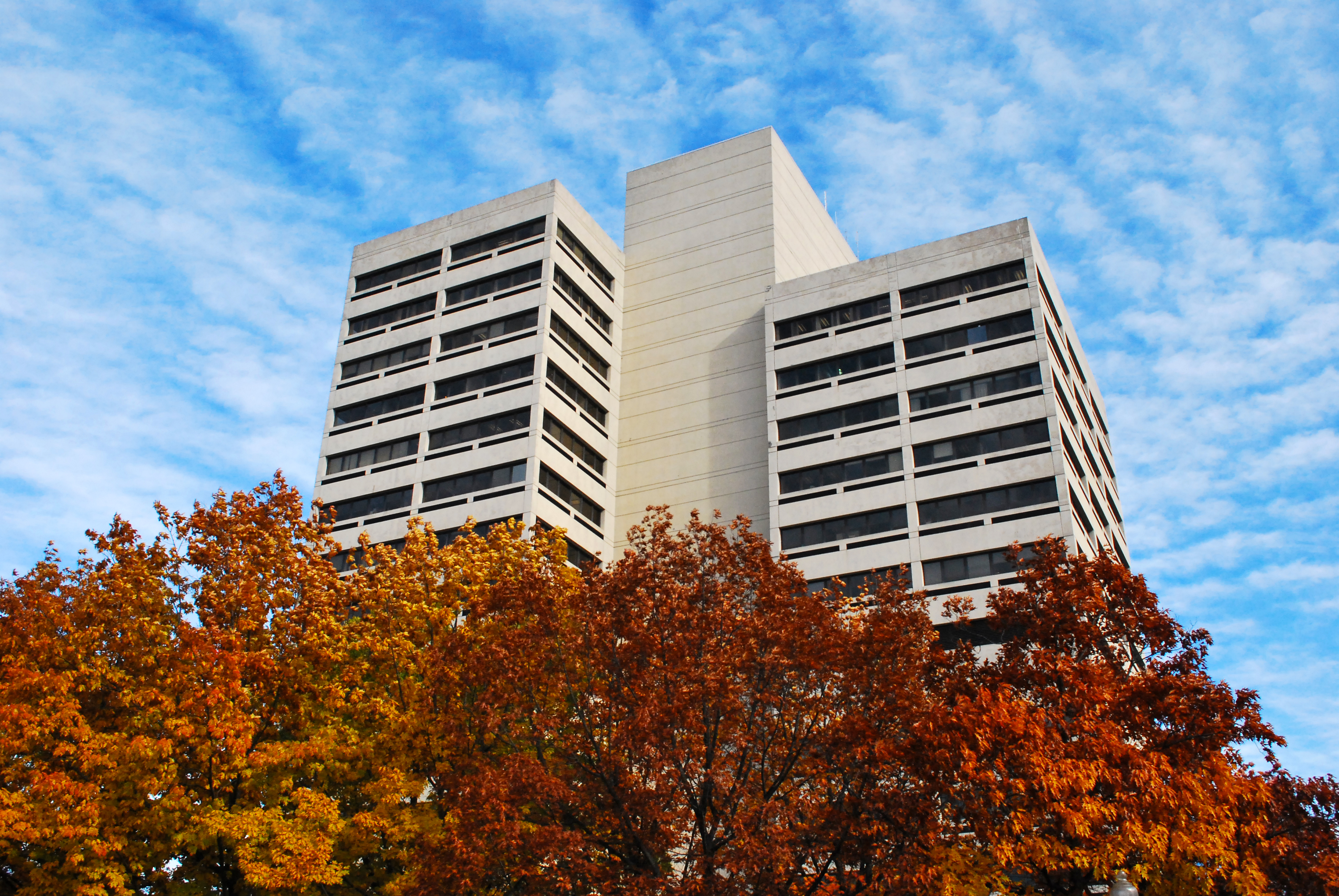
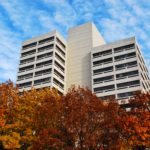
Facade Restoration James M Hanley Federal Building
Client: U.S. General Services AdministrationLocation: Syracuse, NYProject Date: 2015Cost: $1,983,000
Structural Design
Testing and Inspection
As part of our GSA Indefinite Quantity Contract, NKB provided a condition assessment and study, construction documents, cost estimate, and construction period services for the façade renovation at the James M. Hanley Federal Building in Syracuse, NY.
GSA required a full assessment of the integrity of the cast-in-place concrete façade of the Federal Building. In order to determine the root cause of the extensive cracking and spalling exhibited throughout the concrete panels which make up the façade, NKB performed an exhaustive survey of the building exterior. Additionally, NKB provided industrial rope access technicians to remove limited loose portions of the façade concrete and to patch where necessary in order to reduce the potential of falling hazards.
The condition assessment of the building façade identified approximately 400 locations where loose or spalling concrete existed presenting a risk to public safety. Approximately 1,500 FT of cracking existed which demanded cutting and patching to restore stability to the building envelope. Additionally, approximately 1,700 SF of crazing required a stabilizing coating to prevent further deterioration.
Due to the James M. Hanley Federal Building’s urban location and proximity to heavy pedestrian and vehicular traffic, as well as an on-site daycare playground, considerable attention was paid to immediately ensuring a safe environment while minimizing the disruption to the surrounding community and building tenants during the construction process.
GSA also requested that NKB investigate the formation of ice on the window sills. NKB performed a thermal analysis of the conditions which occur at the concrete window sill during typical winter months. As a result of this analysis, NKB was able to determine the likely cause of ice formation on the sills and determine a corrective action to prevent this condition from occurring.
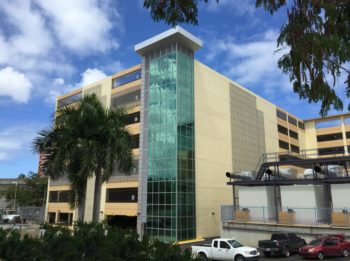
Department of Veterans Affairs Parking Structure
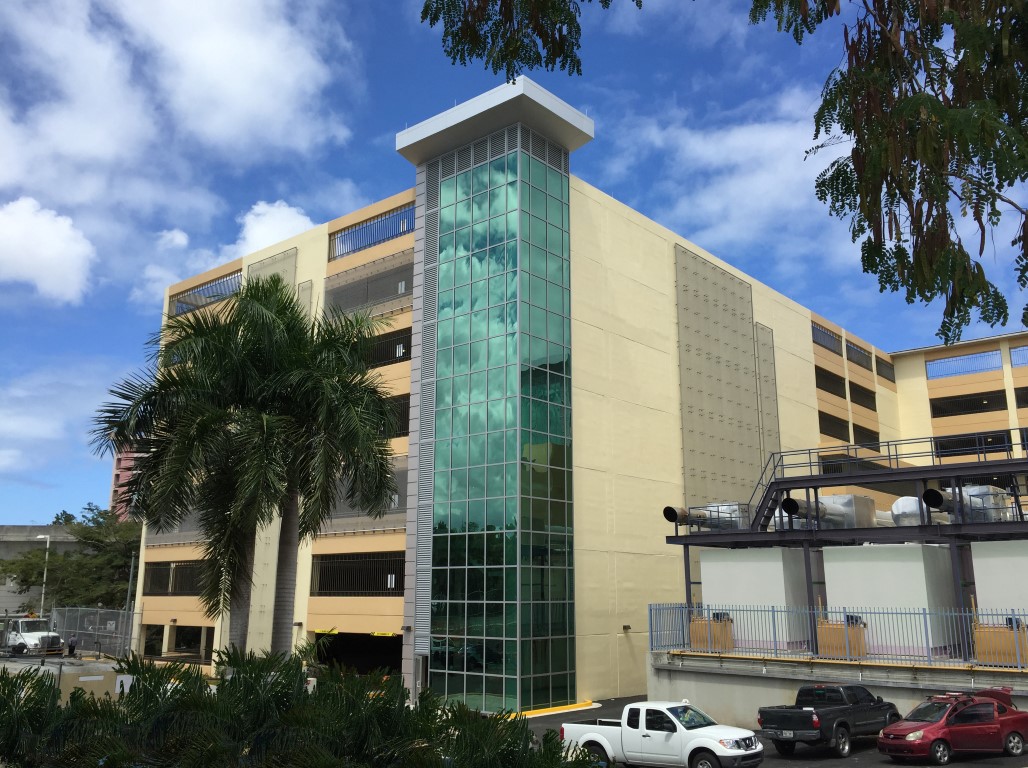
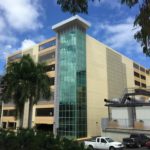
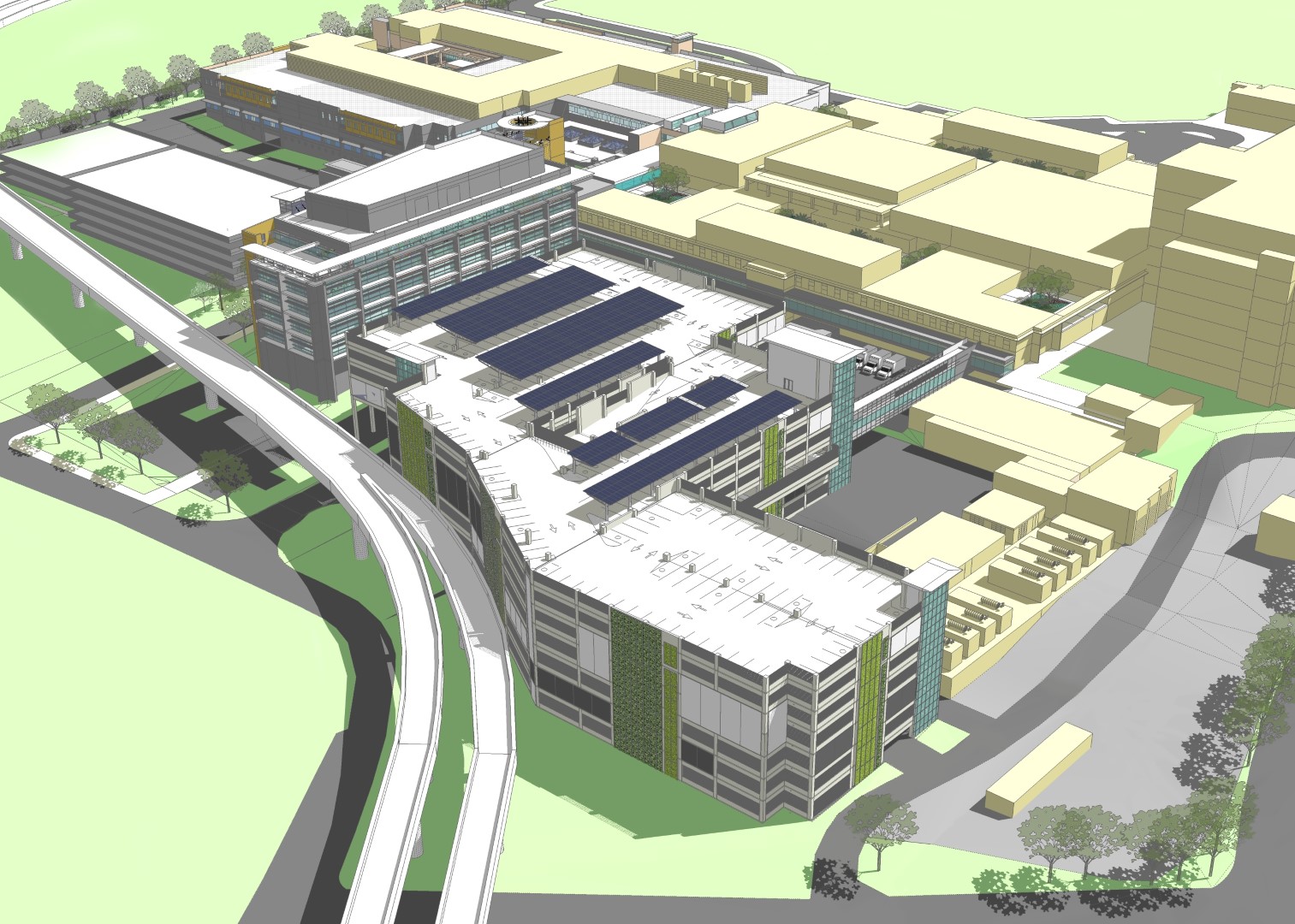
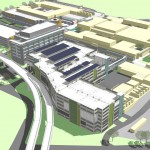
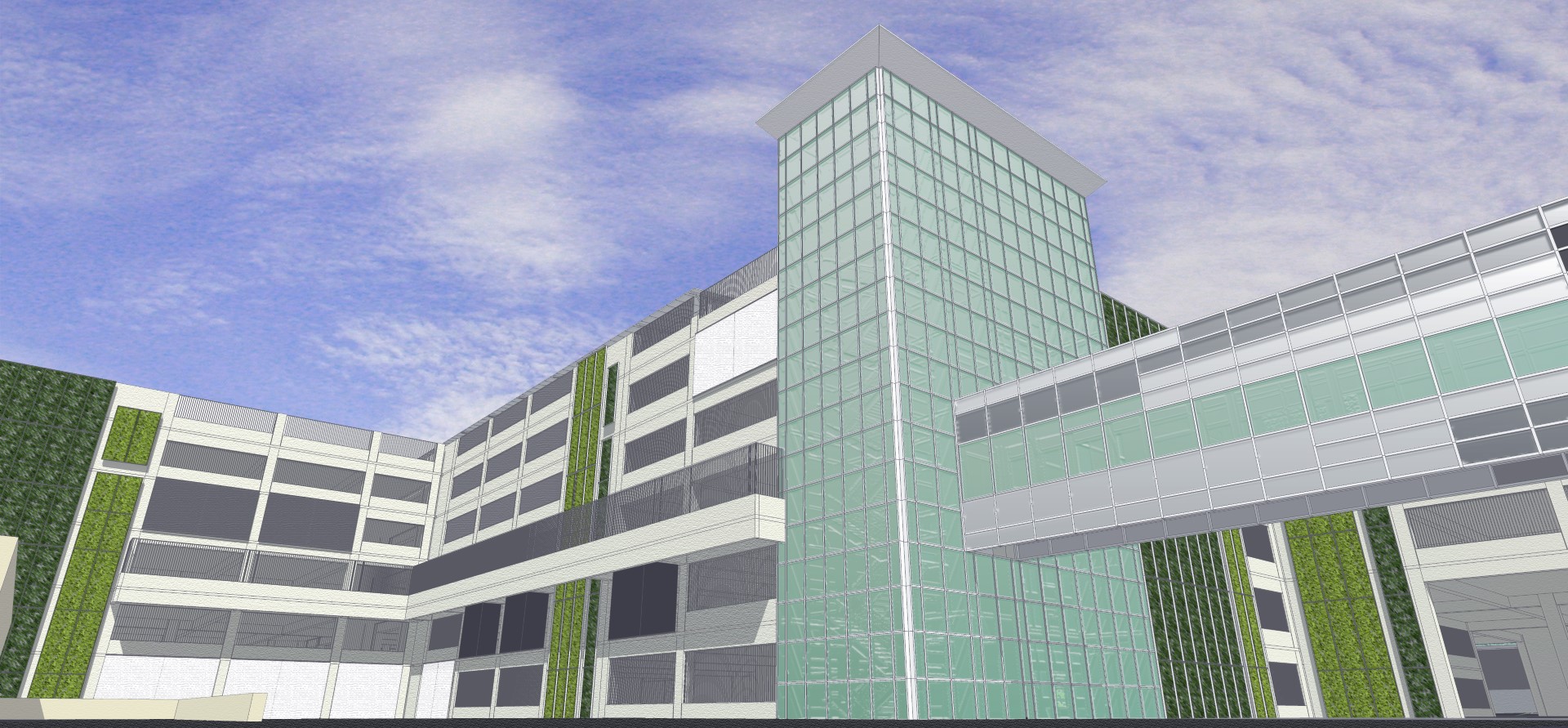
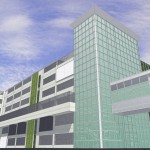

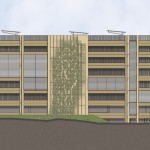
Department of Veterans Affairs Parking Structure
Client: Department of Veterans Affairs Medical CenterLocation: San Juan, Puerto RicoProject Date: 2010-2012Cost: $50,000,000
Site Utility Surveys
Geotechnical Services
Environmental Assessments
The VA Medical Center in San Juan, PR was in critical need of accommodating its parking requirements clients, visitors, and staff at the congested urban medical center campus. The new parking structure is located just west of the VA Medical Center loading dock and shall accommodate approximately 1,425 vehicles within the structure and 132 in surface spaces. The structure will consist of concrete piles, reinforced concrete beams and slab, 6 poured-in-place concrete parking decks, a connecting pedestrian bridge, five traction elevators, mechanical ventilation, fluourescent lighting and two new street entrances (one elevated for highway access). The NKB Team is providing necessary site-utility surveys, geotechnical services, environmental assessments, traffic studies and consultation with local highway authority as needed for obtaining permits for service highway access.
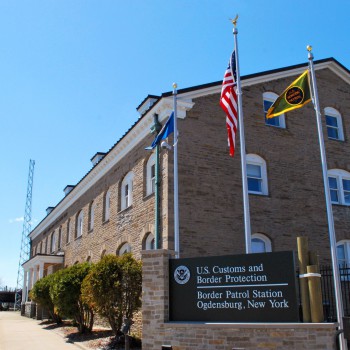
Border Patrol Renovations Robert McEwen Custom House
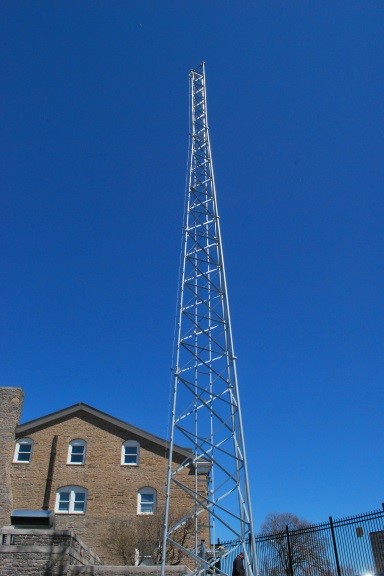
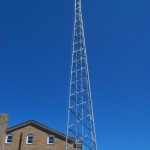
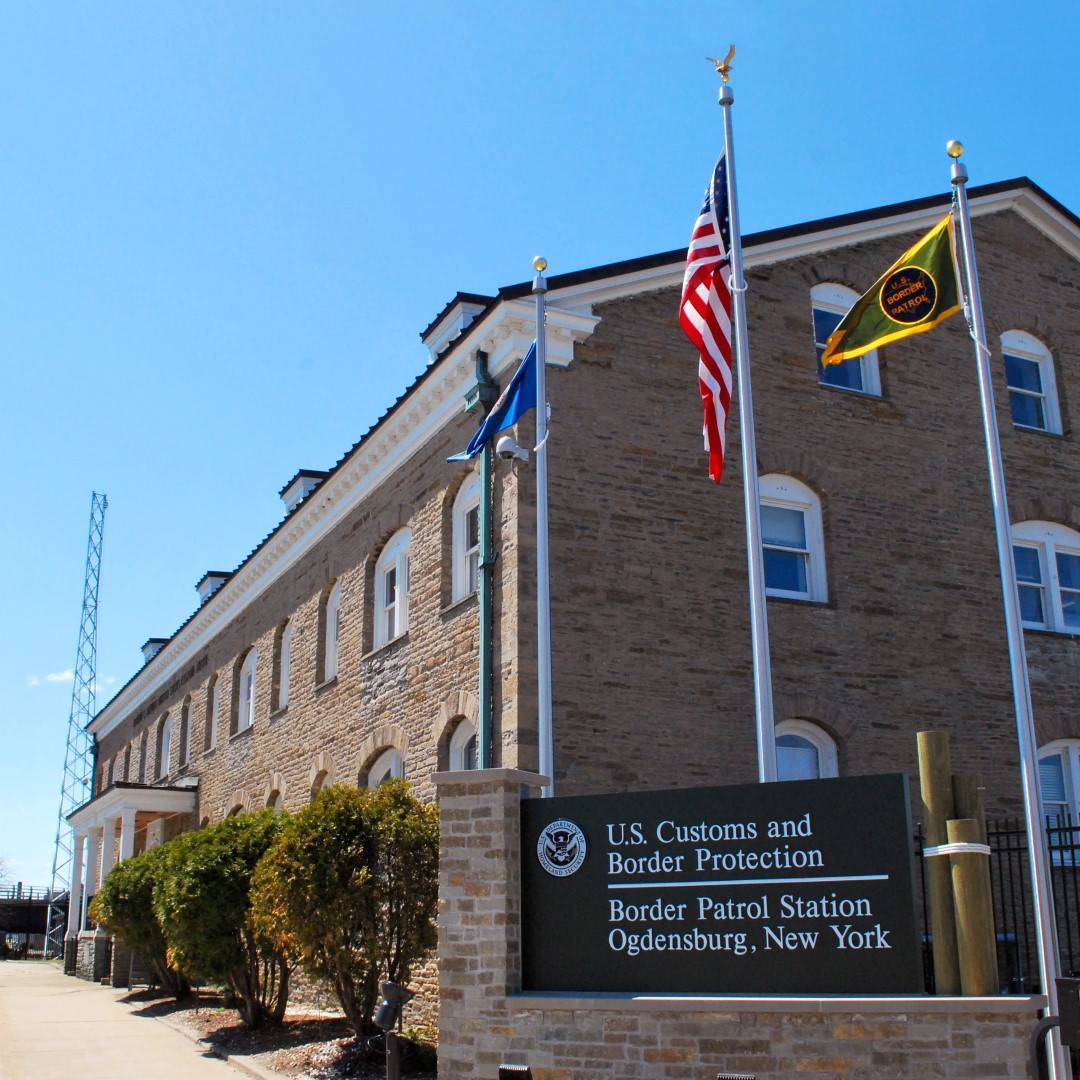
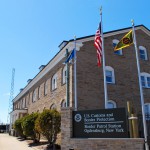
Border Patrol Renovations Robert McEwen Custom House
Client: U.S. General Services AdministrationLocation: Ogdensburg, NYProject Date: 2014Cost: $6,815,000
NKB provided A/E services including Design, Bid Period, and Post Construction Contract Award Services (PCCS) for the historically significant Border Patrol Station in Ogdensburg, NY located on the St. Lawrence River. The project scope included the upgrade and renovation of the oldest building on the National Historic Register to accommodate current immigration processing standards and protocol.
The two phased implementation of the renovation of the Ogdensburg, NY Station included a pre-design study, a renovation of the central core of the building, renovation of the wings of the building, accessibility upgrades, the addition of an elevator; additionally an exit stair and a sally port for detainee transfer. An 80 FT tall communications tower was provided at the south end of the site for CBP within the scope of the project. Investigative and geotechnical analysis services were performed for evaluation of the communications tower foundation location addressing the current soil conditions and marine nature of the site on the St. Lawrence River. NKB provided PCCS services in phase one, and fully design through PCCS services in phase two.
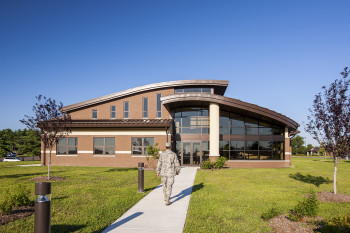
McGuire (AFB) Warfighter & Family Support Center
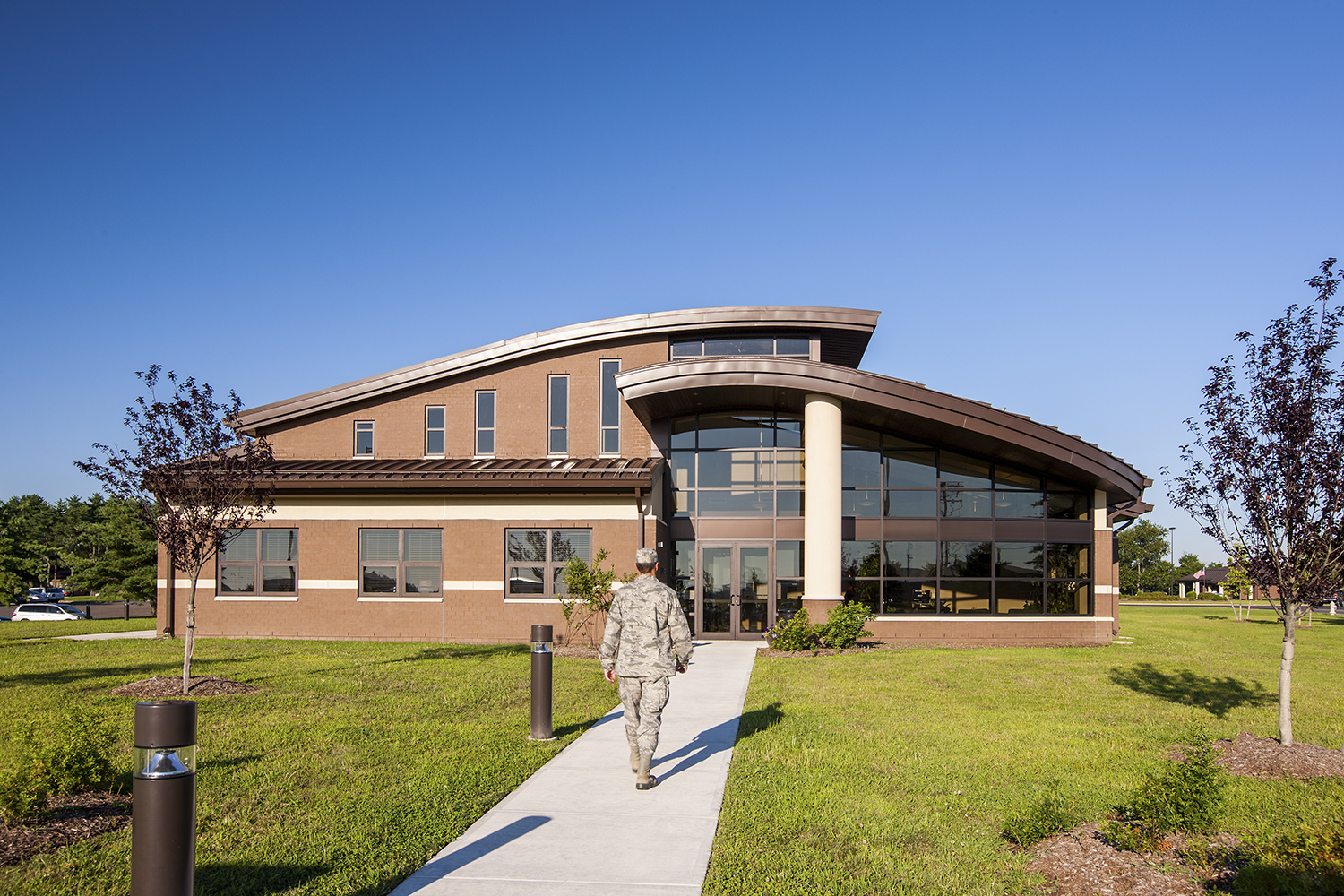
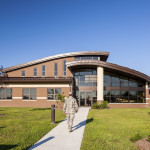
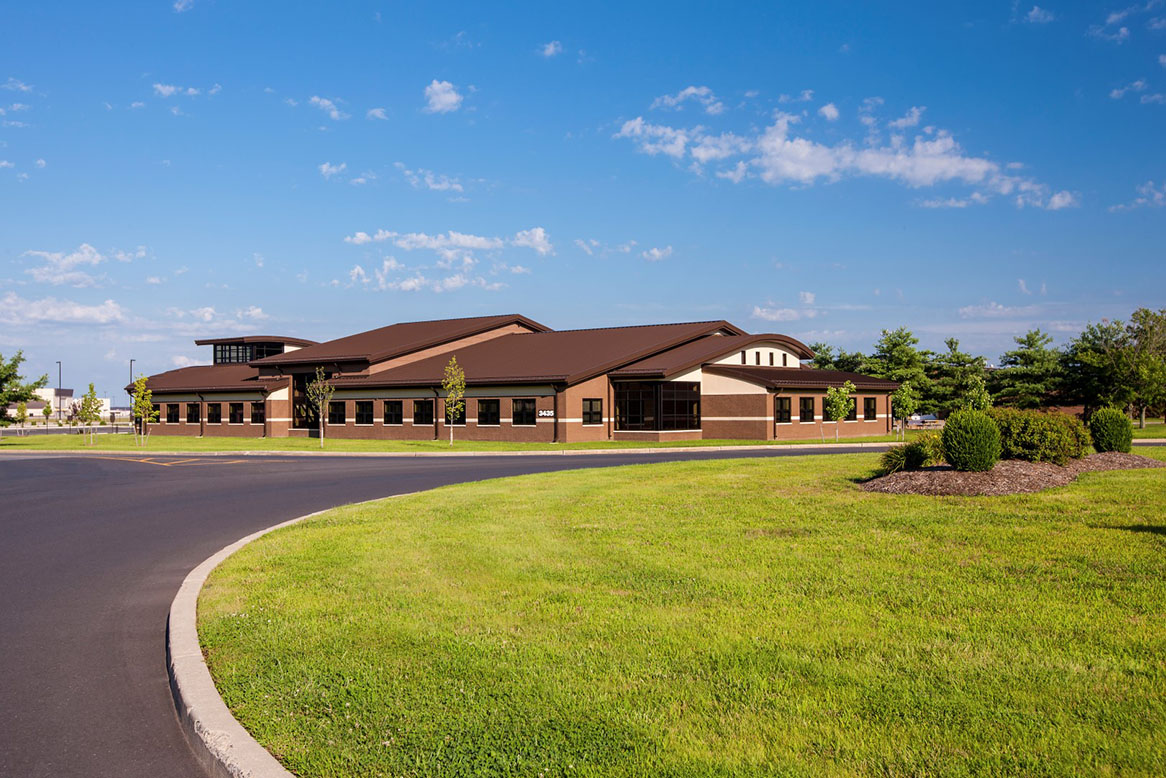
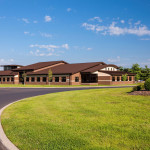
McGuire (AFB) Warfighter & Family Support Center
Cost: $6,000,000
NKB provided site/civil planning and design service for a new Warfighter & Family Support Center at McGuire Airforce Base, New Jersey. Design services included planimetric layout of the proposed new building, site amenities, parking circulation routes, site grading, utility service connections, as well as preparation of a storm water pollution prevention plan to provide mitigative relief for the storm water runoff from the proposed project. Our work included working with the project’s mechanical / electrical consultant for the layout of a geothermal well field within the proposed parking area. The geothermal well field was part of the project enhancements for the pursuit of Green Building Council LEED Silver Certification. The construction documents were designed using AutoCAD for drawings and Specsintact software for specifications.
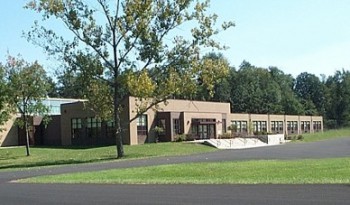
Immaculate Conception Parish Addition
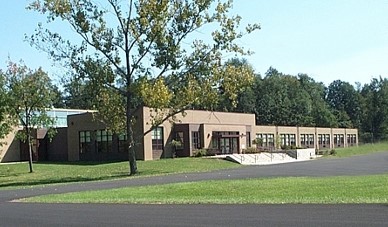
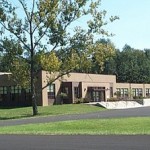
Immaculate Conception Parish Addition
Client: Immaculate Conception ChurchLocation: Fayetteville, NYProject Date: 1998Cost: $1,460,000
Project added 11 classrooms and a multi-purpose cafeteria space doubling the size of the existing school
The project was constructed on a “fast track” basis resulting in beneficial occupancy only nine months after programming began
Final costs were 10% below the Owner’s original budget
This project added 11 classrooms and a multi-purpose cafeteria space to the existing school thus doubling the size of the existing school. NKB served as the Owner’s agent performing construction management duties overseeing design and construction phases, programming, schematic and contract documents the 21,000 sq. ft. addition. During the design phase, a constructability and value engineering review was conducted of the design documents prepared by Ashley-McGraw. The project was constructed on a “fast track” basis resulting in beneficial occupancy only nine months after programming began, and final project costs were 10% below the Owner’s original budget.
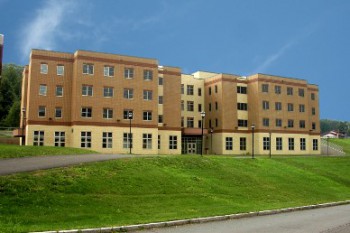
SUNY Delhi Dormitory
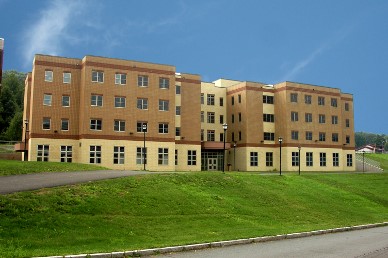
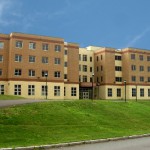
SUNY Delhi Dormitory
Client: Bearsch Compeau Knudson, Architects & Engineers, P.C.Location: Delhi, NYProject Date: 2002-2004Cost: $6,335,000
This project was designed following the newly revised Building Code of New York State (2002).
The services provided were schematic design, construction documents, bidding, and review of structural submittals.
SUNY Delhi was in need of expanding the dormitory space within the existing campus. NKB provided structural engineering services to construct a new 150-bed dormitory building, site utilities extension upgrade and parking. The dormitory building is four levels, encompassing approximately 12,130 square feet per floor. The structural scheme consisted of precast concrete structural hollow core plank supported on reinforced masonry bearing walls. The existing sloped site presented challenges of how to deal with imported fill and design the first level foundations to resist the lateral load imposed by the earth. This project was designed following the newly revised Building Code of New York State. The services provided were schematic design, construction documents, bidding, and review of structural submittals.
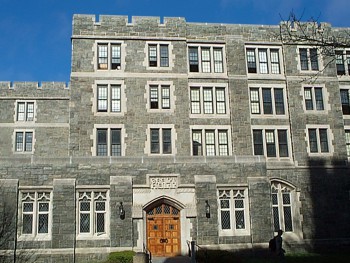
Grant and Scott Barracks Restoration
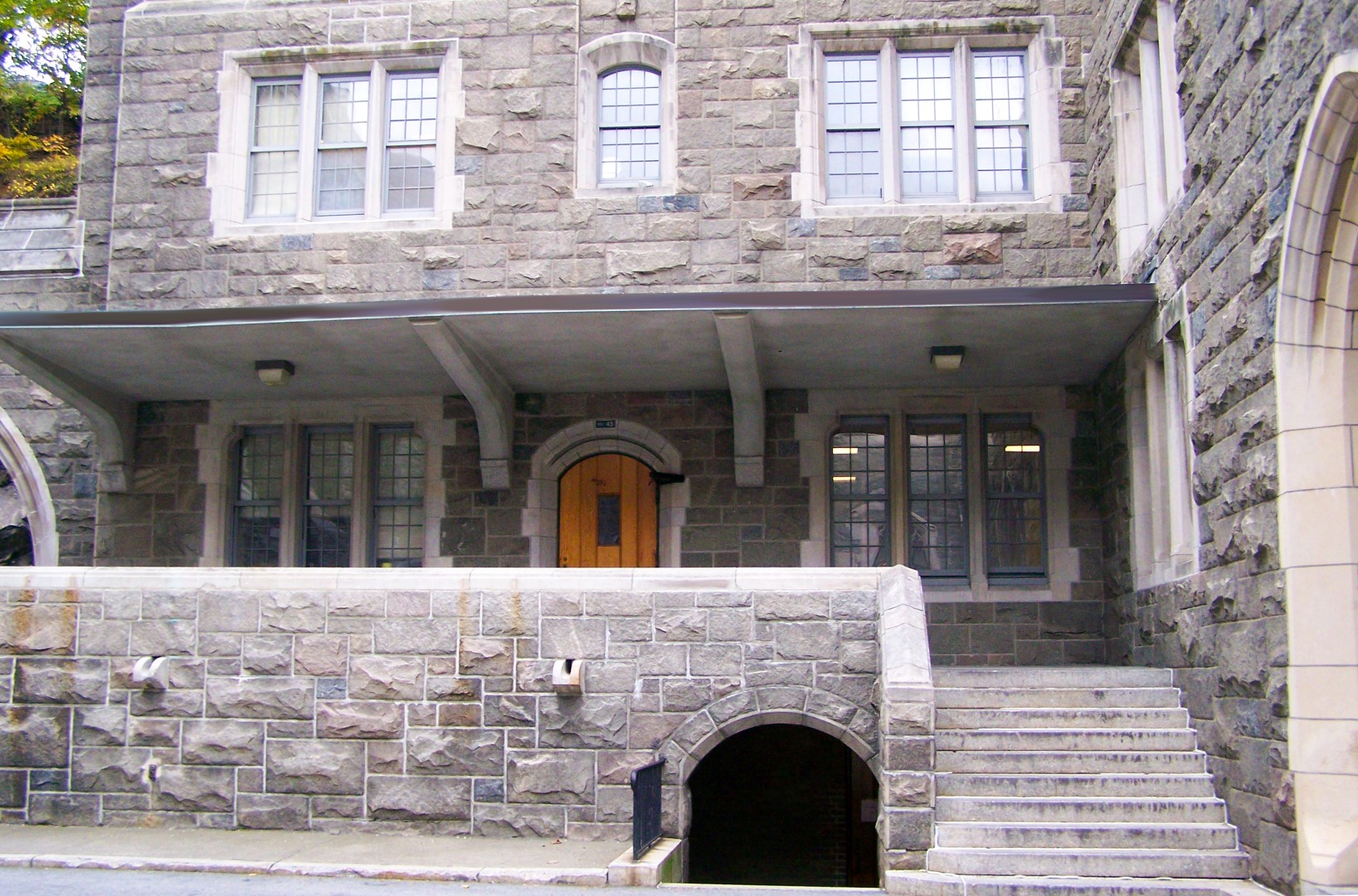
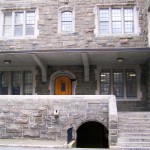
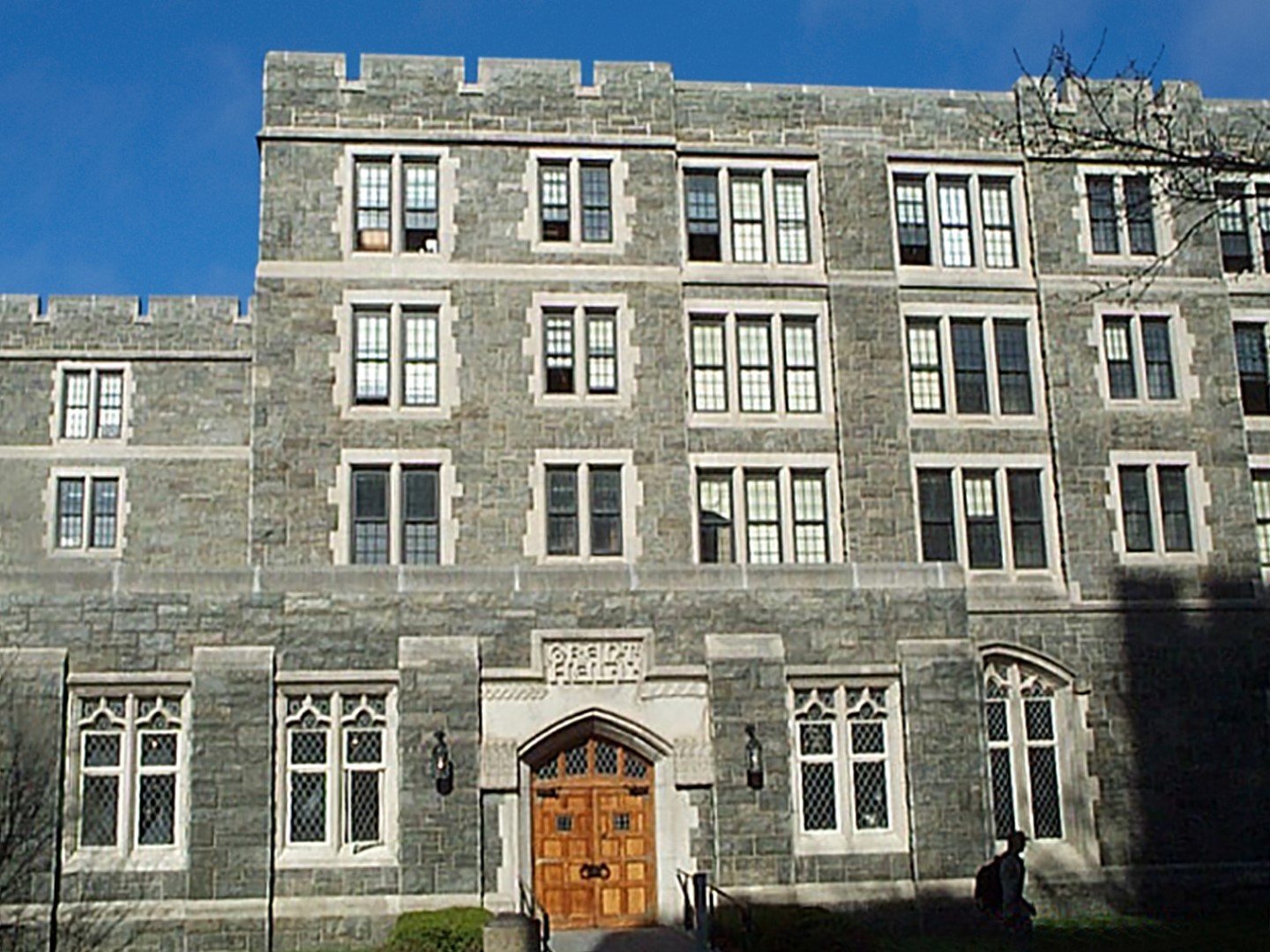
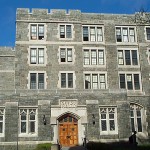
Grant and Scott Barracks Restoration
Client: U.S. Army Corps of Engineers, New York DistrictLocation: West Point, NYProject Date: 2008Cost: $2,976,000
Remediation of water infiltration
Reflash and reinstall granite and limestone around windows
Storage and disposal of lead-based paint, asbestos, bio-hazard and other toxic materials
Construction bid documents for an Invitation for Bid (IFB) and construction period services
Two barracks at the U.S. Military Academy in West Point, NY were in need of restoration work to return their physical and historic integrity. The renovation to Grant and Scott Barracks involved remediation of water infiltration at the roof level and around windows as well as remediation of bio-hazardous materials. Included in this work was to remove/replace the existing failed roofing with a new roof system, including base and cap flashing, gutter, remove coping stones and install new thru wall flashing and reinstall coping stones; repoint existing exterior masonry walls as required; remove granite and limestone around windows to reflash and reinstall granite and limestone. Lead-based paint, asbestos, and other toxic materials were removed and disposed of in accordance with current laws and regulations. NKB provided complete architectural and engineering services for construction bid documents, an Invitation for Bid (IFB) and construction period services for the Grant and Scott Barracks.
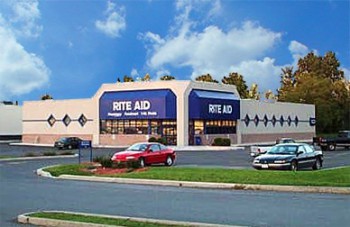
Rite Aid Corporation
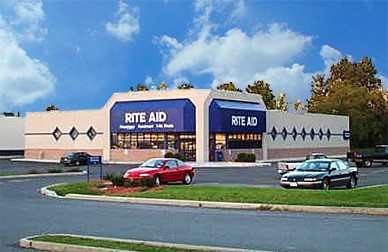
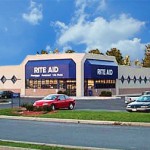
Rite Aid Corporation
Client: New York, Pennsylvania and New England AreaProject Date: Since 1990Cost: $22,400,000
Implementation of Corporate Design Standards
Construction Administration Services
Rite Aid Corporation, the nation’s largest retail pharmacy chain, has an ongoing need for architectural and engineering services throughout the northeast. NKB provided complete design services to Rite Aid since 1990 for site adaptation of its prototype building design and preparation of detailed working drawings for the construction of its retail pharmacies.
Architectural and engineering designs, including site, civil, structural, HVAC, plumbing and electrical engineering, are developed for each store which blend Rite Aid’s prototype design standards with existing local conditions. The result is a standard retailing image and merchandising system appropriately applied to a variety of different situations. NKB also provided full-service construction administration including on-site inspection, shop drawings review, change order analysis and project close-out.
NKB has performed on fifty (50) separate projects since 1990 throughout New York, Pennsylvania, Massachusetts and Connecticut.
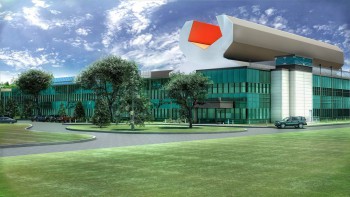
Corning Incorporated PRC South Renovation
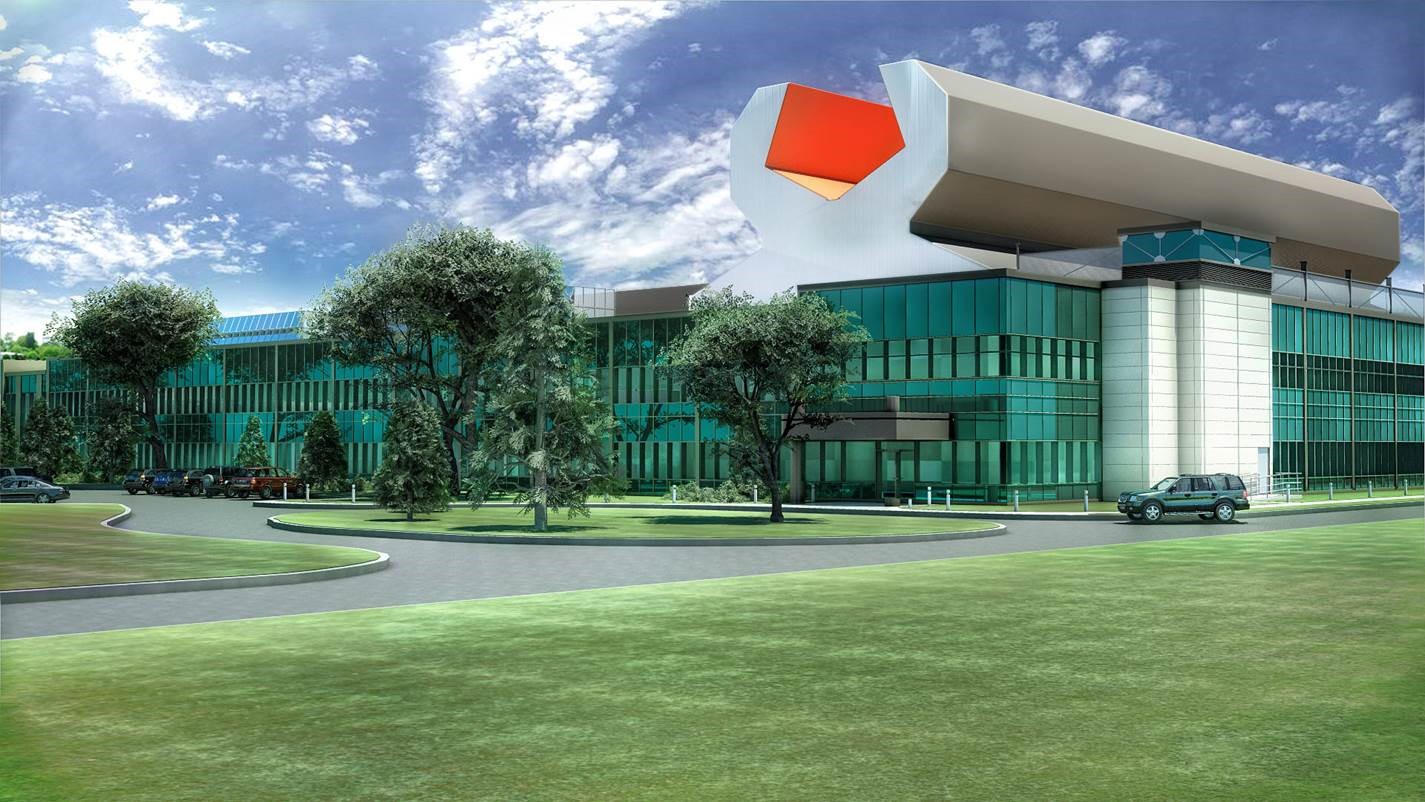
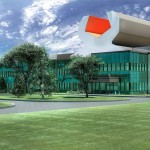
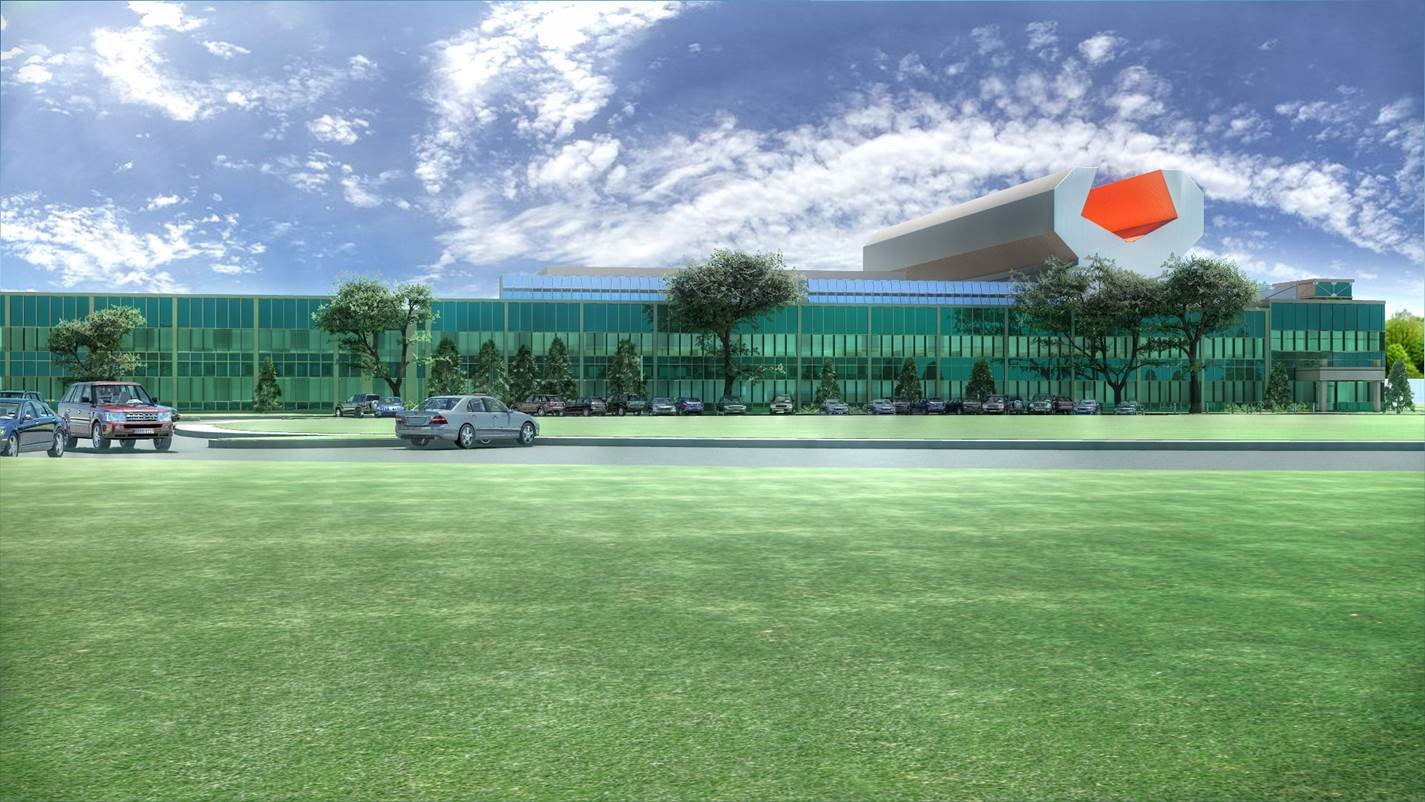
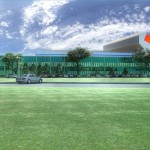
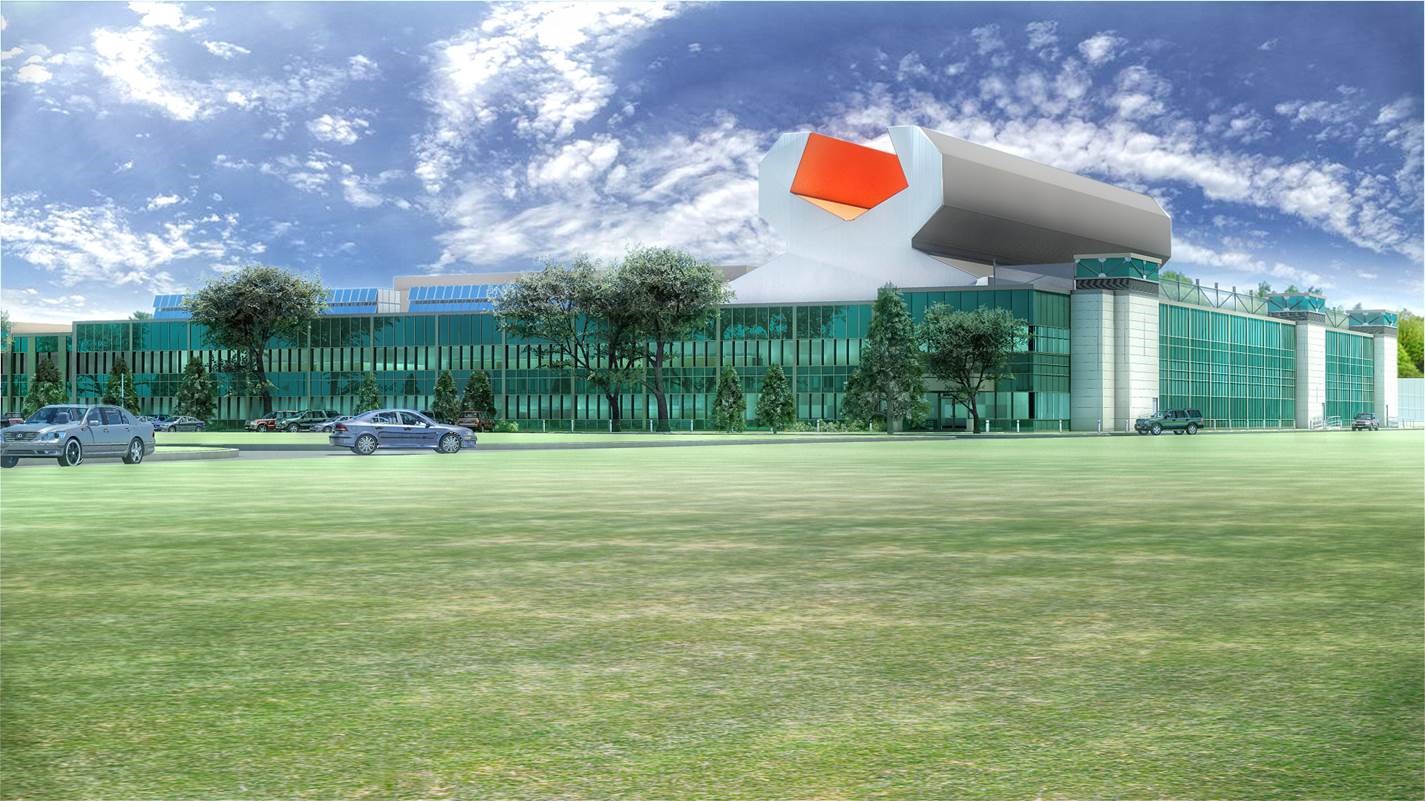
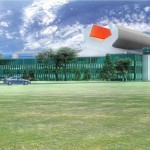
Corning Incorporated PRC South Renovation
Client: Corning IncorporatedLocation: Corning, NYProject Date: 2012Cost: Confidential
Incorporation of Corporate Design Standards
Renovation Project
Architectural Design
Detailed Cost Estimating
The PRC Office Renovation is located at the Sullivan Park corporate research facility for Corning Incorporated. The PRC (Process Research Center) building was originally constructed in 1965 and has undergone multiple renovations and expansions over the life of the building. The PRC building is an office/laboratory building that houses research personnel and processes for the research and development operations for Corning Incorporated. This project included the complete renovation of 20,570 s.f. of office and conference area, a building envelope replacement, and a roof replacement. The design of the renovation included specific sustainable strategies including day lighting and views, energy performance, building reuse, and low emitting materials. NKB provided complete architectural services during design and construction of this renovation.
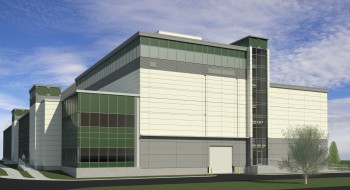
Corning Incorporated PRC North Expansion
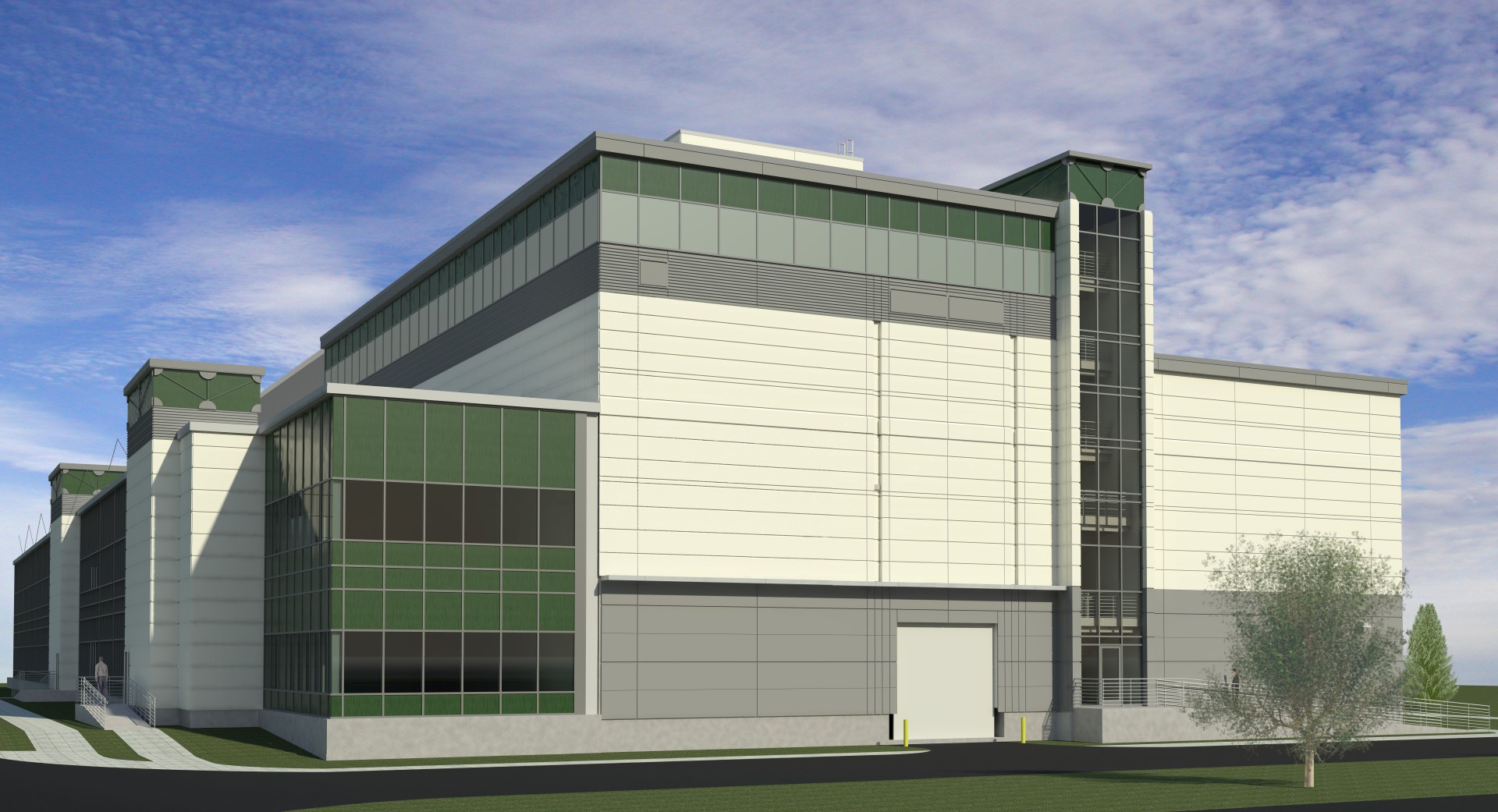
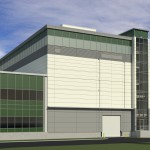
Corning Incorporated PRC North Expansion
Client: Corning IncorporatedLocation: Corning, NYCost: 2010-2011
Fully integrated building information modeling design throughout the project
On board and concurrent value engineering implementation during design and construction of the project
Incorporation of Corporate design standards
Corning had a mission critical process that needed to be housed at the corporate research facility in Corning NY. NKB provided complete architectural services for the addition of a four story, 40,000 square foot highly specialized research facility to house the research operations to be accommodated at this facility. The industrial design aesthetic for the project blends with the palette from the remainder of the research facility. The project was implemented in a fast track delivery method utilizing a construction manager retained by the owner.
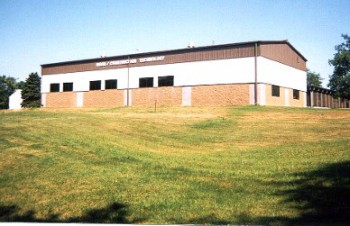
Addition to Wood Technology Building
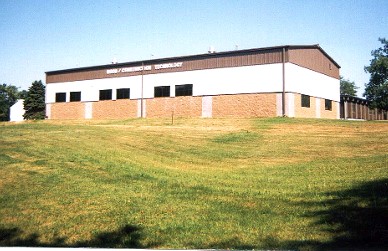
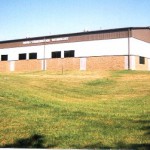
Addition to Wood Technology Building
Client: SUNY MorrisvilleLocation: Morrisville, NYProject Date: 1994Cost: $320,000
Addition & Renovation Experience
SUNY Campus Experience
Architectural Design
Structural Engineering
The project involved a 6,000 s.f. addition to an existing 1970 Wood Technology Building (classroom/shop). The addition lies just south of the existing building in an open grassy area. The Owner was keenly interested in producing an attractive building that would complement the surrounding college campus, but still maintain the budget. The building design needed to be flexible to accommodate a variety of educational and construction technology activities.
A study was done based on the information provided by the college and investigation of the existing conditions. Then, a building program was developed that provided design options, building system options, comparative cost analysis to conform to the requirements of New York State Uniform Fire Protection and Building Code and within budget. A pre-engineered metal building size 120’ x 50’ plus the mezzanine and connector with spread footings at column bases and continuous footing or frost wall in between the columns. Exterior walls were built with a combination of reinforced CMU with structural metal studs and EIFS above 7’-6” height. Appropriate finishes, mechanical, and electrical systems were designed to serve the intended purpose.
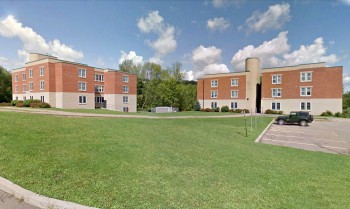
New 144-bed Dormitory at SUNY Binghamton
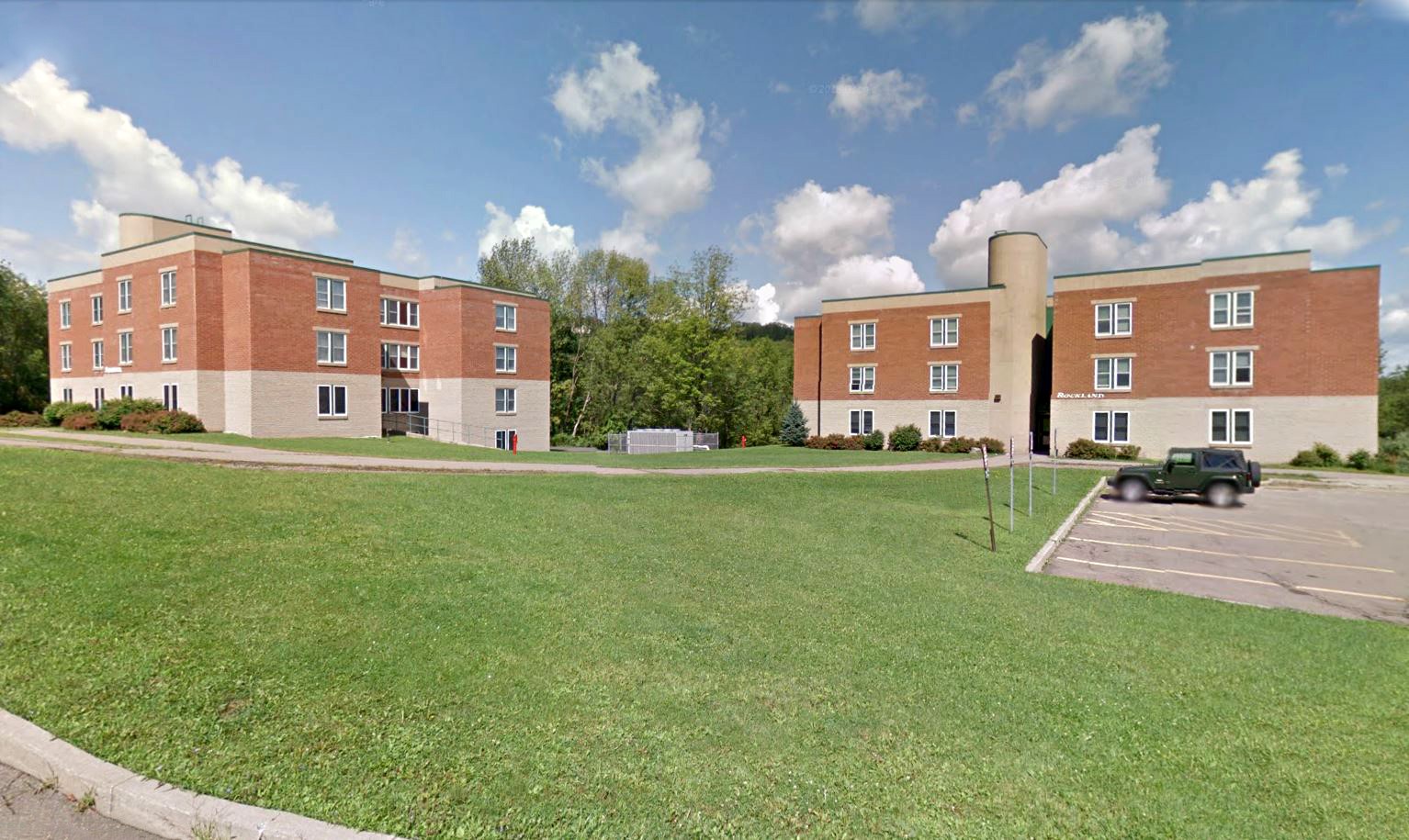
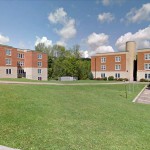
New 144-bed Dormitory at SUNY Binghamton
Client: The Sear-Brown GroupLocation: Binghamton, NYProject Date: 1999Cost: $4,100,000
Dormitory Design Experience
SUNY Campus Experience
Structural Engineering
The Hillside Dormitory Complex consists of two four-story buildings (including basement). Each floor is divided into four quadrants with one six-bedroom apartment in each quadrant. The superstructure consisted of load-bearing masonry walls and precast concrete plank floors.
NKB provided structural engineering services for the design and construction observation of new dormitory which included the Central Boiler Plant and associated site utility extension. Review of all as-built drawings, surveys, geotechnical data and existing conditions were carried out. Also, preparation of structural drawings and specifications, cost estimating, and construction period services were provided.
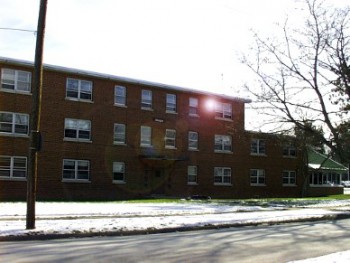
Morgan Hall Renovations
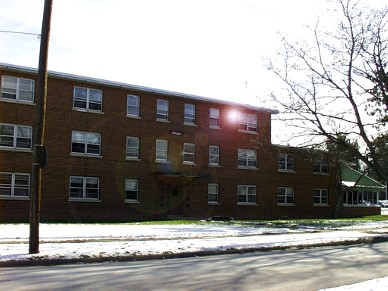
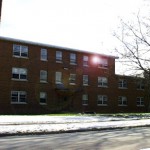
Morgan Hall Renovations
Client: DASNY - SUNY BrockportLocation: Brockport, NYProject Date: 2005Cost: $151,000
Renovation Experience
DASNY Experience
SUNY Campus Experience
NKB provided complete architectural/engineering services to include study, construction documents, bidding assistance and support during construction. The project involved “freshening up” approximately 25 rooms to house 50 students including toilet rooms, laundry rooms, Resident Director and Resident Advisor rooms and lounge. The work included painting walls and ceilings in rooms; provide separation between dorm rooms in Morgan 1 from offices in Morgan 2; focused on securing office areas from dorm wing to prevent students from being able to access the office; verify proper exiting/egress/fire and smoke separation; verify adequacy of existing fire/smoke alarm system; improve ventilation in bathrooms and showers and provide new lighting; provide utilities for additional washer/dryer in laundry rooms; provide suite space for Resident Director; provide room for Resident Advisor; provide data/phone/cable TV in each dorm room; create lounge spaces at basement and first floor levels; paint walls and ceilings of rooms/corridors/entries and stairwells; and provide a space for vending machines.
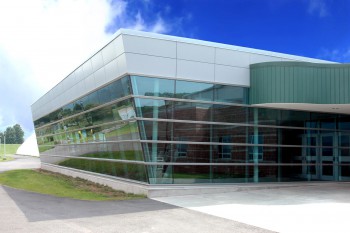
SUNY Delhi Athletic Complex
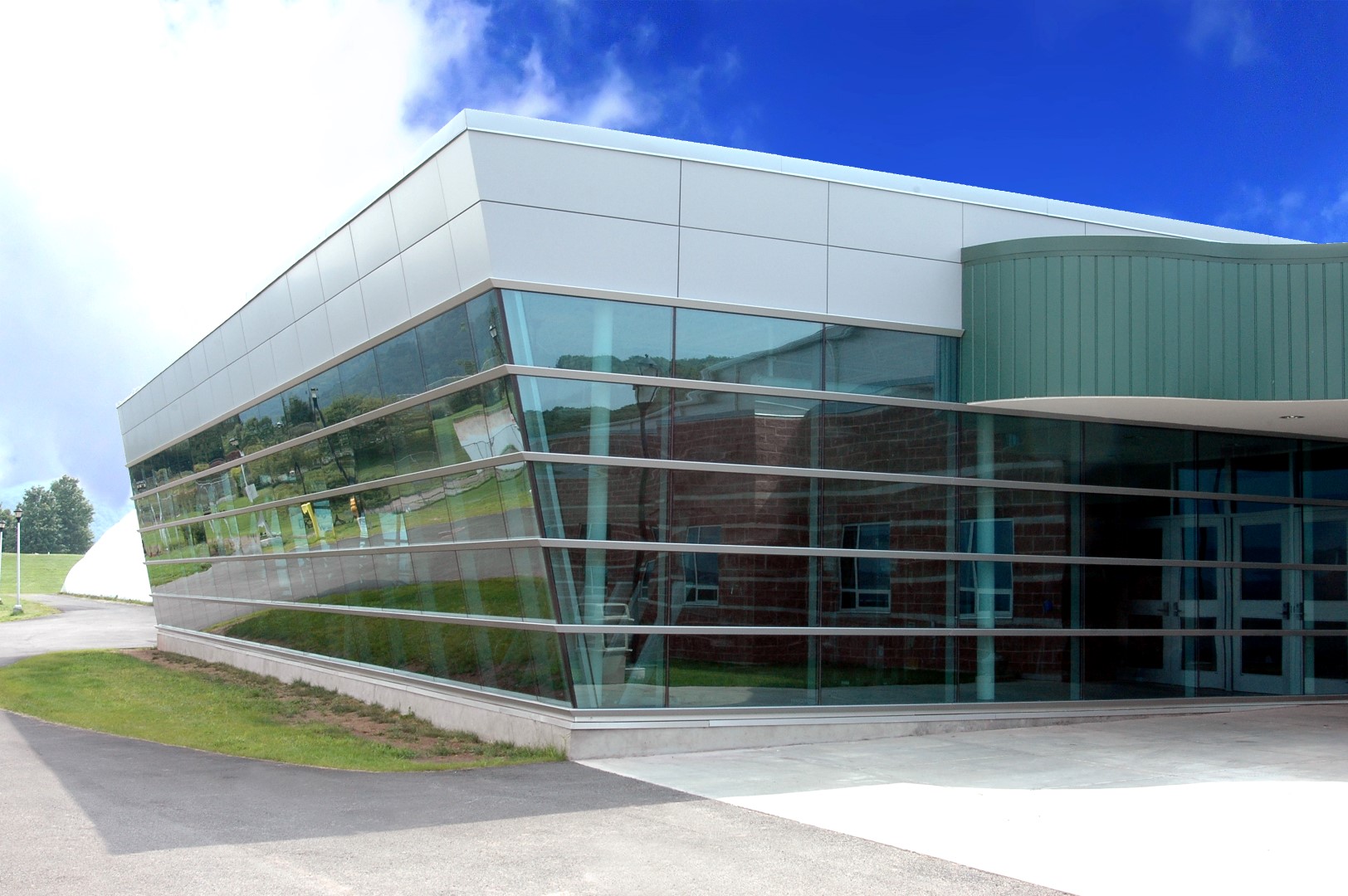
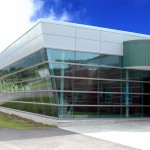
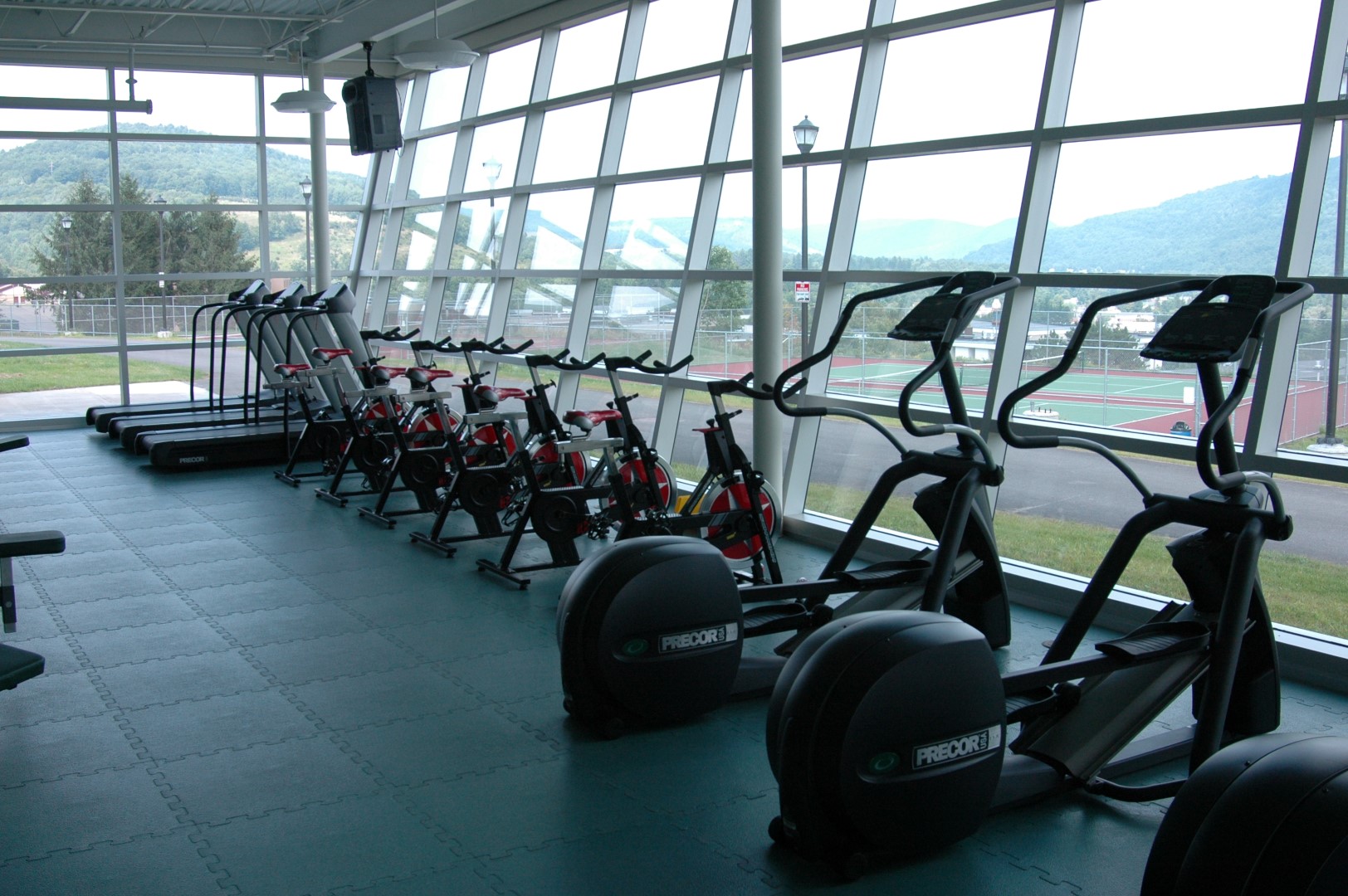
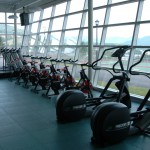
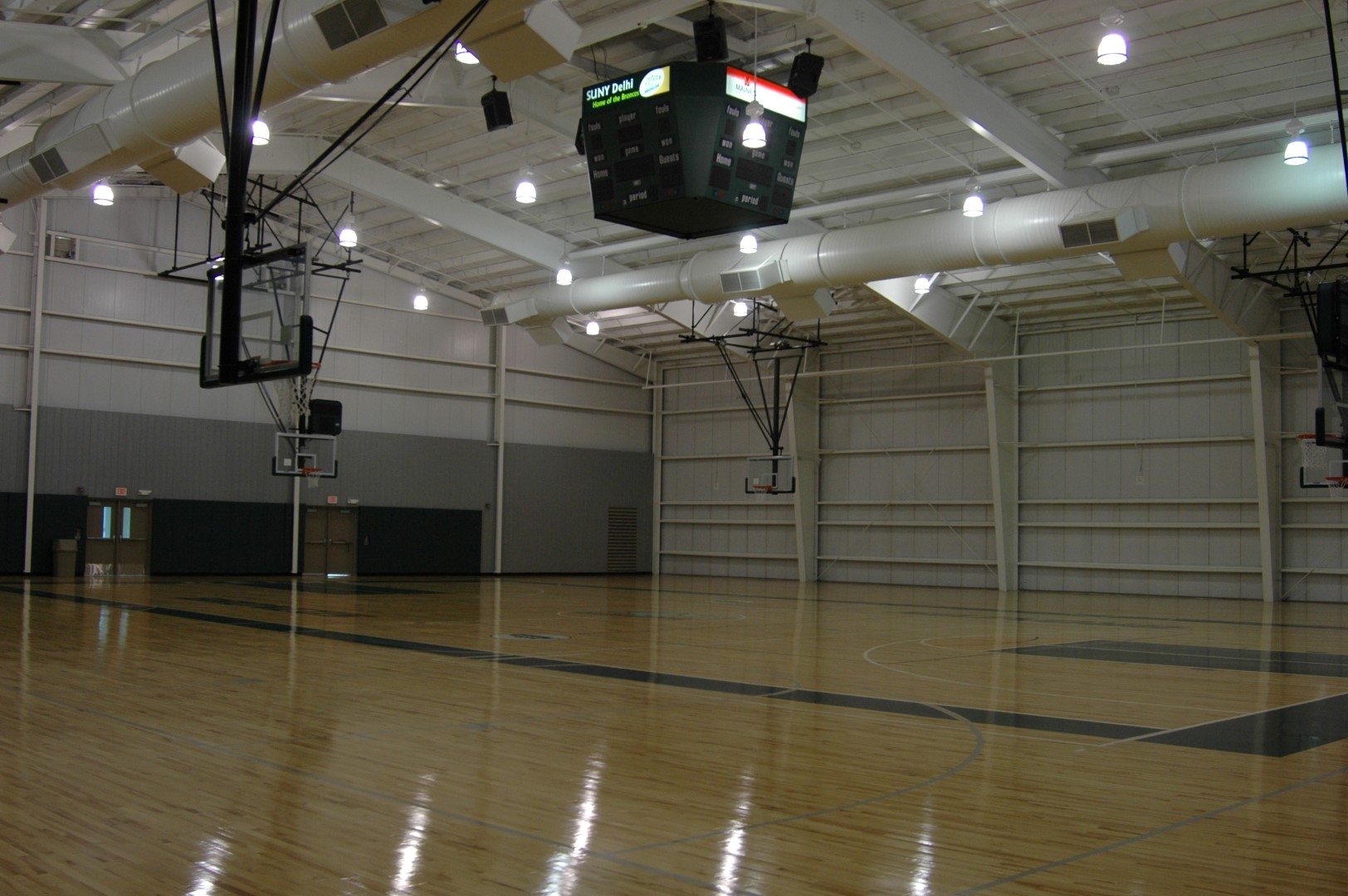
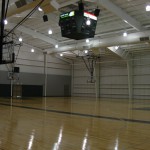
SUNY Delhi Athletic Complex
Client: Bearsch Compeau Knudson, Architects & Engineers, P.C.Location: Delhi, NYProject Date: 2004-2005Cost: $3,500,000
Services provided were schematic design, construction documents, bidding, and construction administration services
The SUNY Delhi campus was in need of expanding the capabilities of its existing athletic facility. NKB provided Structural Engineering Services to construct a new athletic facility consisting of a new gymnasium, training facilities, locker rooms, showers and staff offices. The structural scheme consisted of a pre-engineered metal building at the gymnasium and structural steel frame on load bearing masonry walls for the office/locker room wing. Deep foundations (drilled piers) were required at areas where imported fill material was not adequate to support the new structure. The services provided were schematic design, construction documents, bidding, and construction administration services.
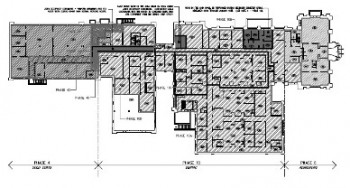
Mologne Cadet Health Clinic
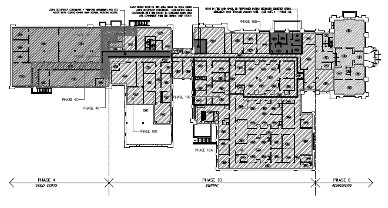
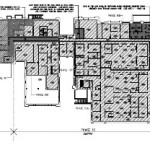
Mologne Cadet Health Clinic
Client: U.S. Army Corps of EngineersLocation: West Point, NYProject Date: 2008Cost: $7,200,000
Scheduling, Phasing and Construction Phase Services
Cost Estimating
Submittal review
The Mologne Cadet Health Clinic at USMA at West Point, NY was in need of interior and exterior repairs and updates, but required continual operation throughout these activities. NKB provided complete architectural and engineering services for the preparation of construction contract plans, specifications, cost estimate and construction administration services to implement these requirements. This included revising the 100% construction documents originally designed by another firm, updating the Life Safety Code study, construction documents, project phasing plan and cost estimate and working closely with the Corps to meet with individual department user groups and developed a phasing/sequence plan that would allow the facility to remain in operation during construction. Development of temporary modular offices and identification of swing space was also performed.
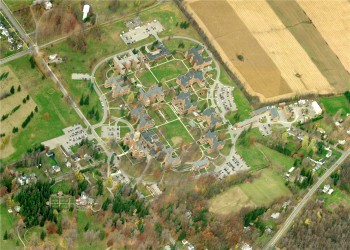
VA Canandaigua Master Plan
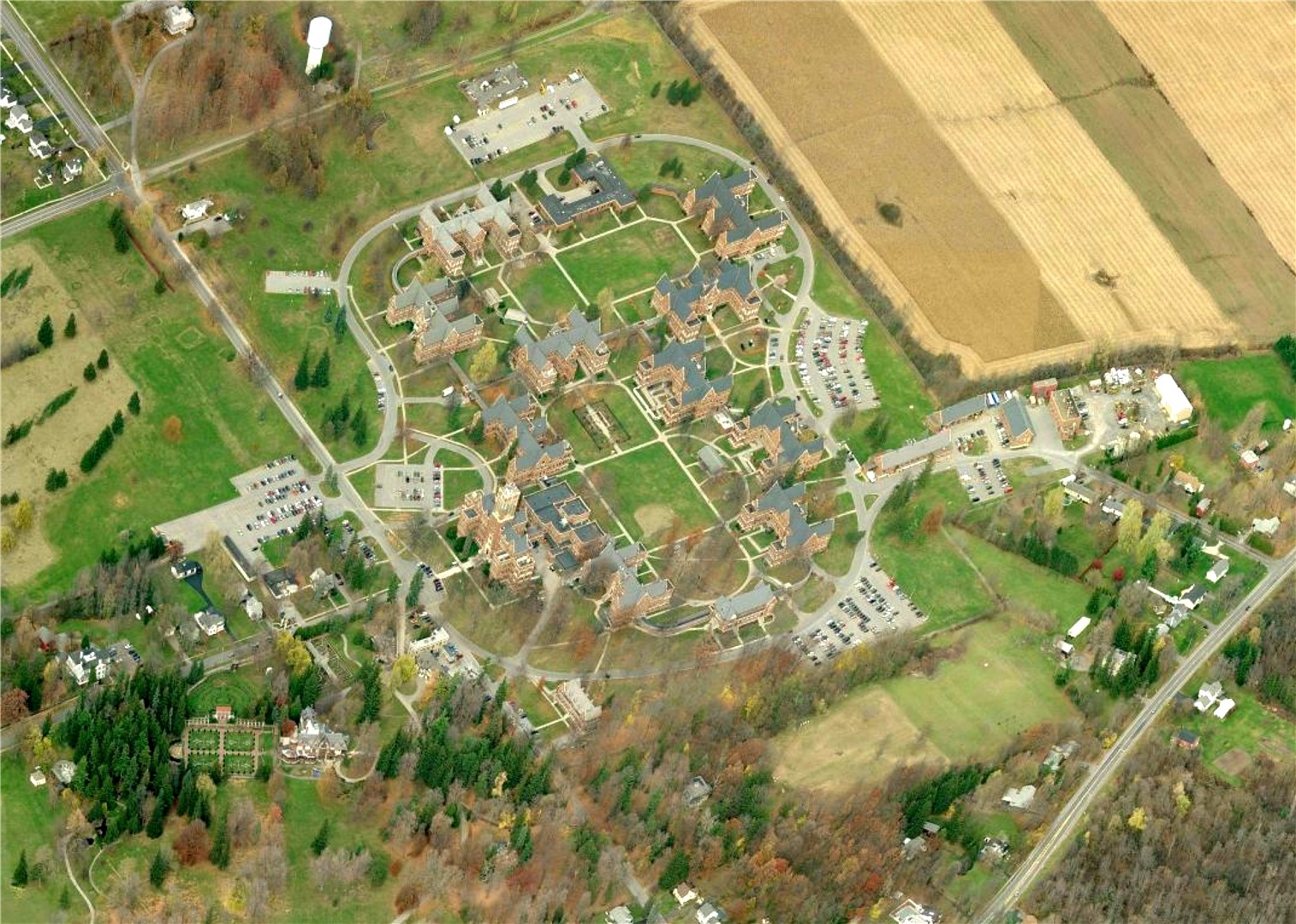
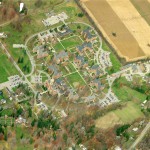
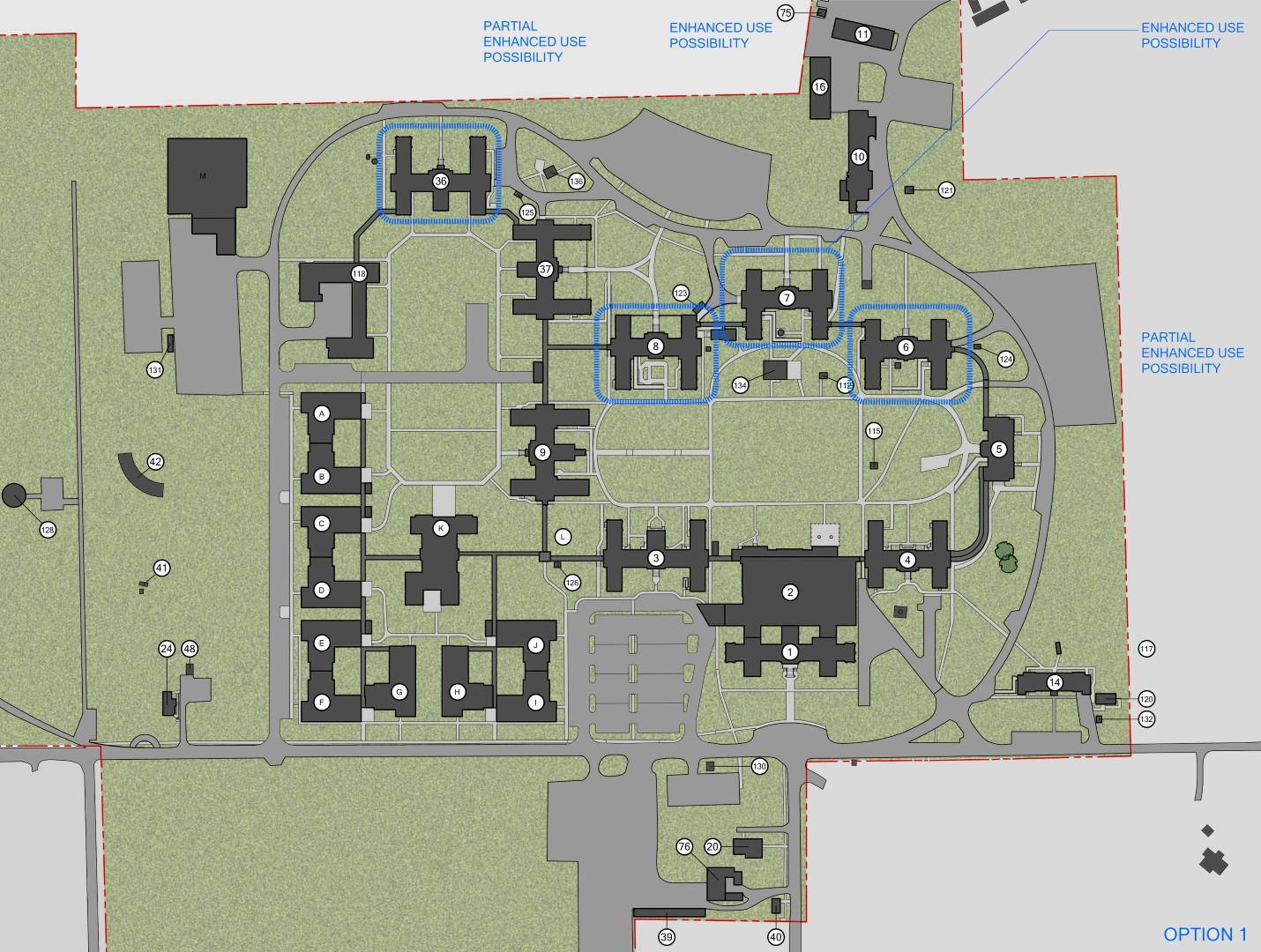
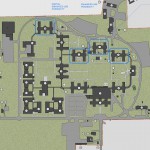
VA Canandaigua Master Plan
Client: Department of Veterans AffairsLocation: VA Medical Center, Canandaigua, NYProject Date: 2012Cost: N/A
Campus Master Planning Experience
Conceptual Parametric Cost Estimating
NKB was retained to provide the Master Plan for the VA Medical Center Campus in Canandaigua, NY under an IDIQ Contract. The scope of the new Master Plan encompassed the land-use, facilities, infrastructure, and Enhanced-Use Lease opportunities associated with the entire VAMC Campus. A Phase I Environmental Site Assessment and a formal Environmental Assessment have been performed including the key documentation and contacts necessary for a National Historic Preservation Act Section 106 and Section 110 review of the facility.
As described in the 2007 Capital Assets Realignment for Enhanced Services Study, the Major Project was to include the construction of a new 120-bed nursing home facility and a new 50-bed domiciliary/residential rehab facility (132,000 building gross s.f.) along with the renovation of Buildings 1, 2, 3, 4 and 9 (290,791 building gross s.f.) for outpatient services. During space planning, the decision was made to renovate Building 9 for the Domiciliary instead of new construction. To provide space for the new Community Living Center within the existing courts, demolition of Buildings 33 and 34 was included. This Major Project has been awarded for design and is underway. This Master Plan effort will focus on the remaining facilities.
The Major Project will have a profound effect on this Medical Center. The Master Plan described how the campus as a whole can best respond to it. The needs to reorganize, renovate, upgrade, and redefine the services and buildings were investigated and explored with three proposed options. Through these options, the facility’s needs were evaluated and explored including different use alternatives, costs for suggested options, potential phasing plans, and timelines.
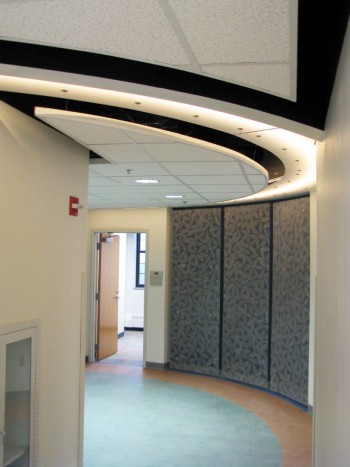
Renovate for Center of Excellence
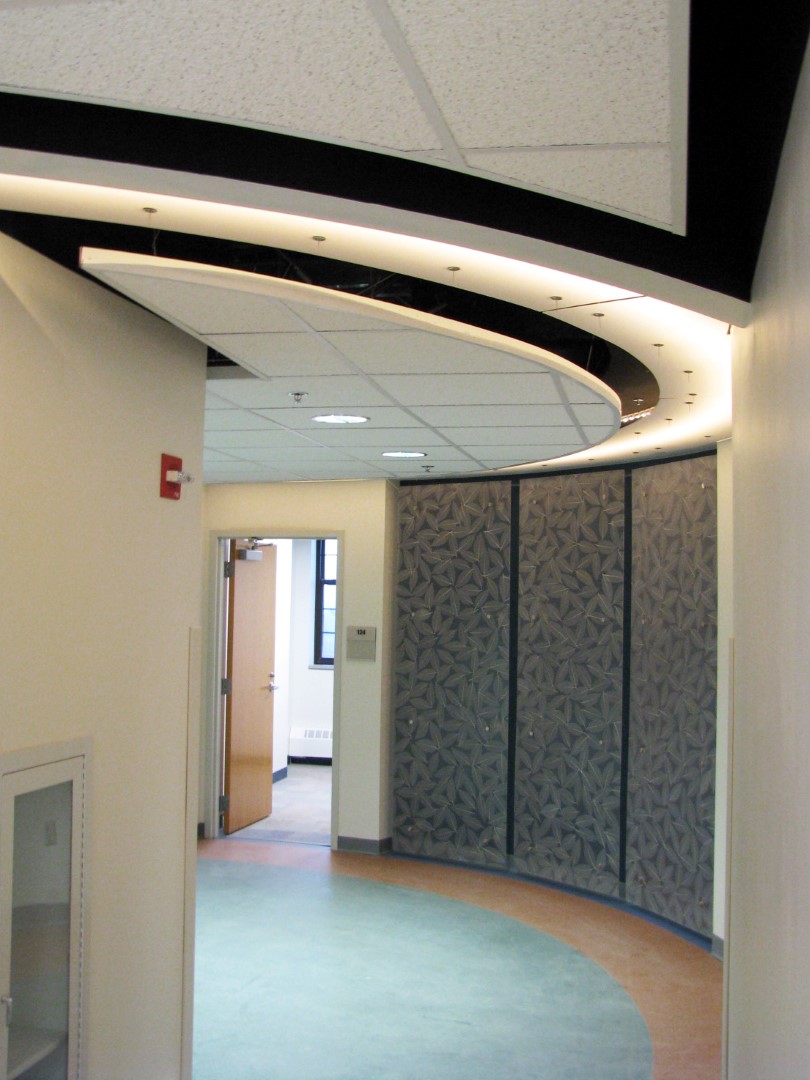
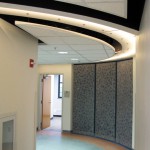
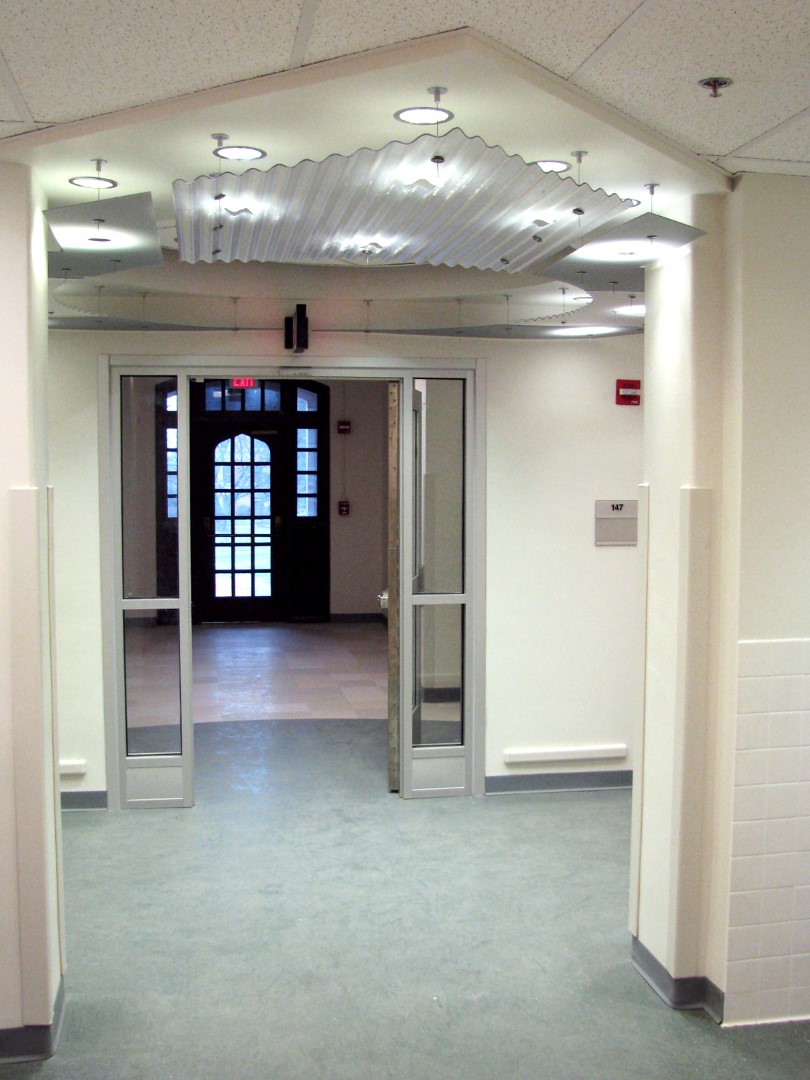
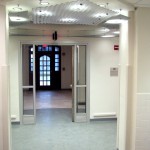
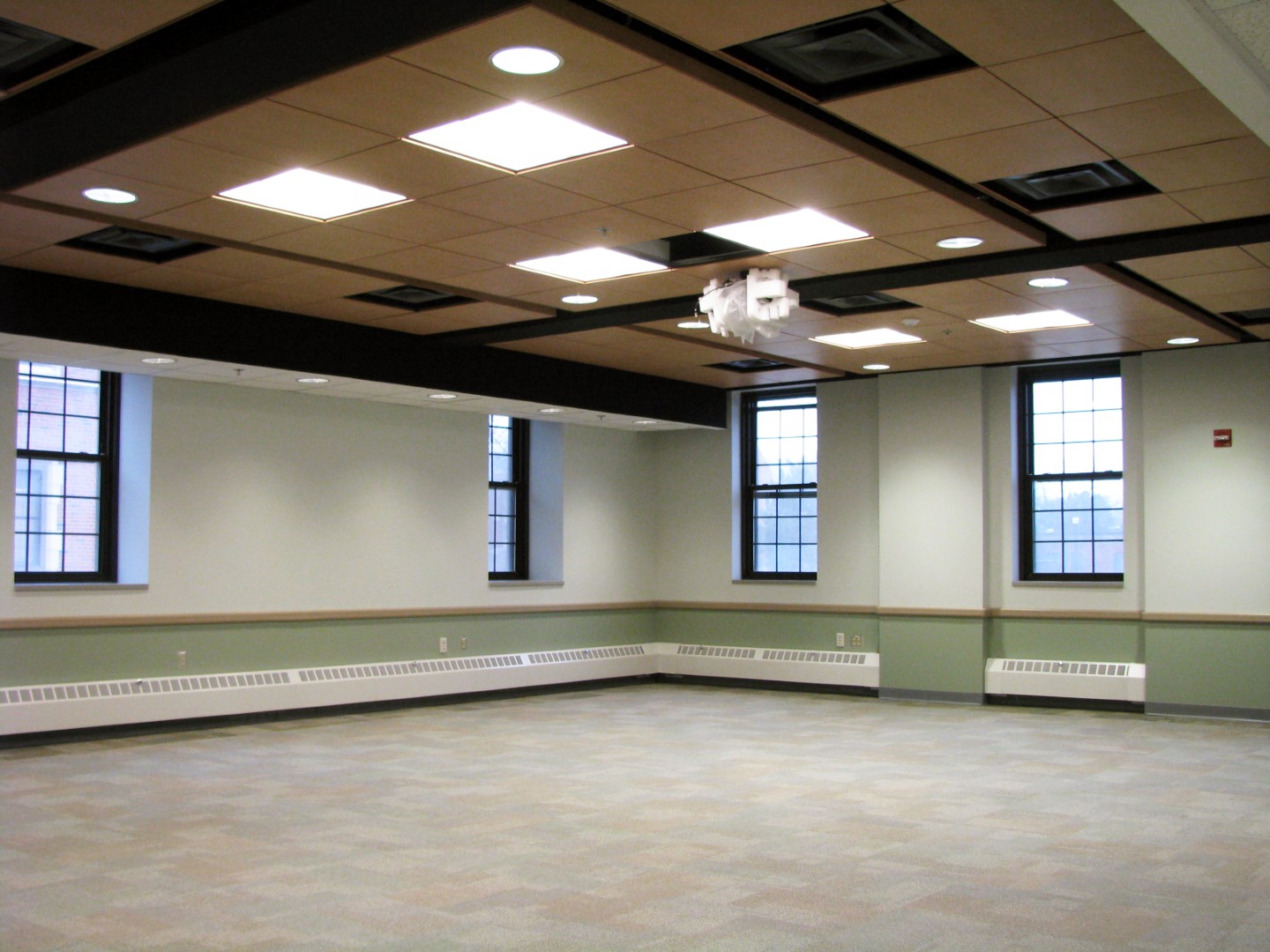
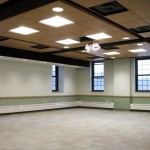
Renovate for Center of Excellence
Client: Department of Veterans AffairsLocation: VA Medical Center, Canandaigua, NYProject Date: 2010-2012Cost: $2,400,000
Renovation Project
Architectural & Interior Design
Construction Period Services
Detailed Cost Estimating
Project Description:
NKB provided construction documents, cost estimates and construction period services as required to renovate 18,138 s.f. of Building #37, First Floor to accommodate the relocation of the Center of Excellence Research Program. The scope of the project included:
Conducting a space analysis of the existing the Center of Excellence Research Program.
Provide a state-of-the-art Research Center addressing all needs of the support staff and administration.
Plans incorporated audio privacy to minimize noise migration between offices and functional areas.
Accommodate current staffing of approximately 55 employees. Accommodate future program growth to 70 full time employees.
Design accommodates occasional special events such as educational conferences with total attendances of 50 people, in addition to normal staff.
Renovated area is fully ADA compliant.
Access control and panic alarms were provided. All systems are state-of-the-art and integrated with existing systems on the Medical Center Campus.
Plan was implemented to restore all building functions and aesthetics.
Survey for asbestos and design for asbestos containing material with an abatement plan was provided.
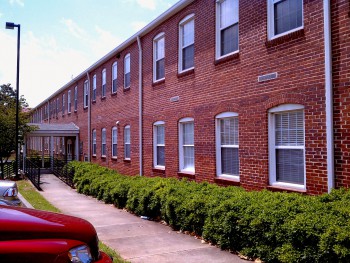
Health Care for Homeless Veterans
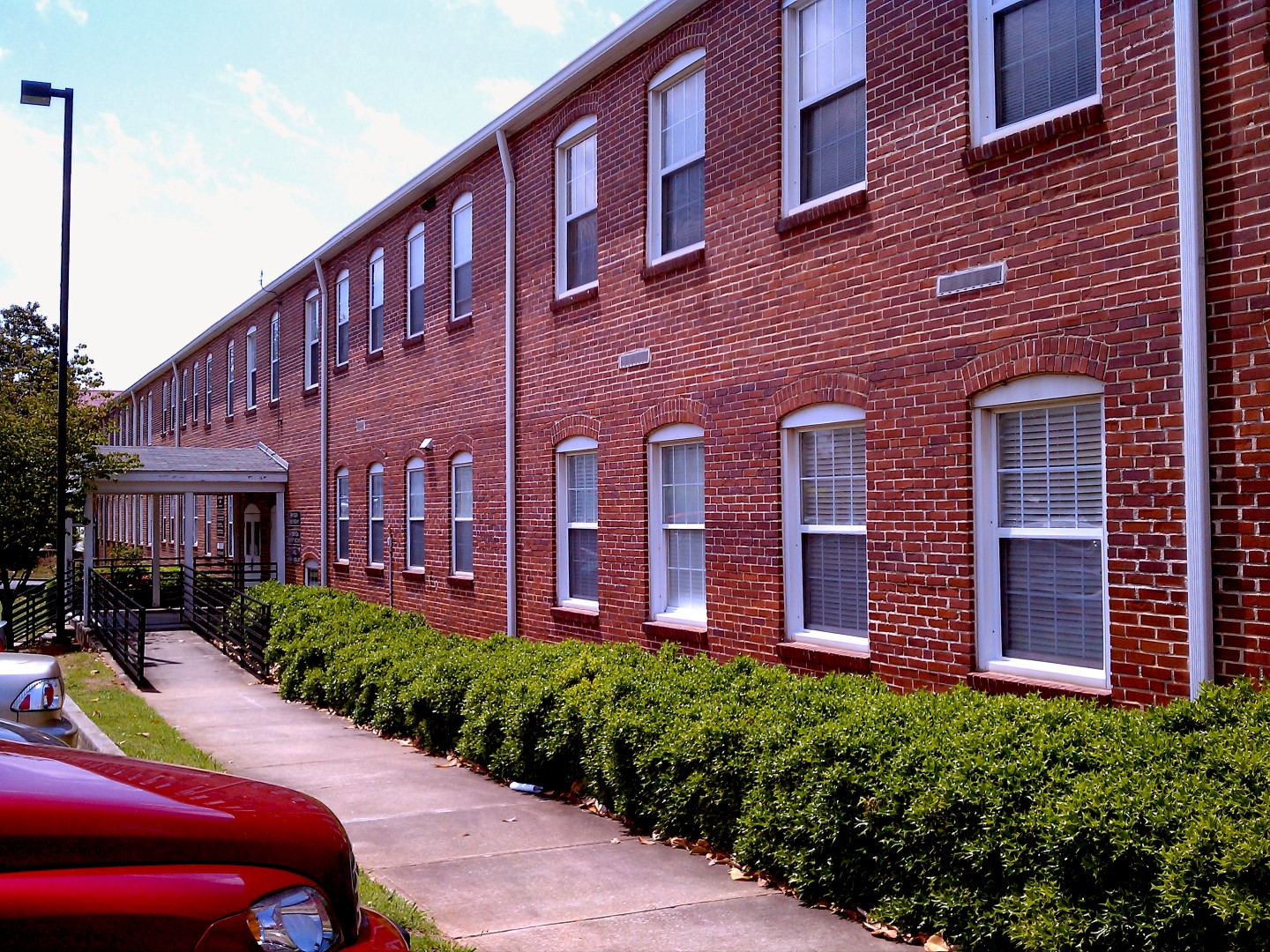
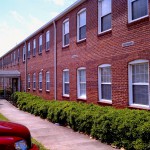
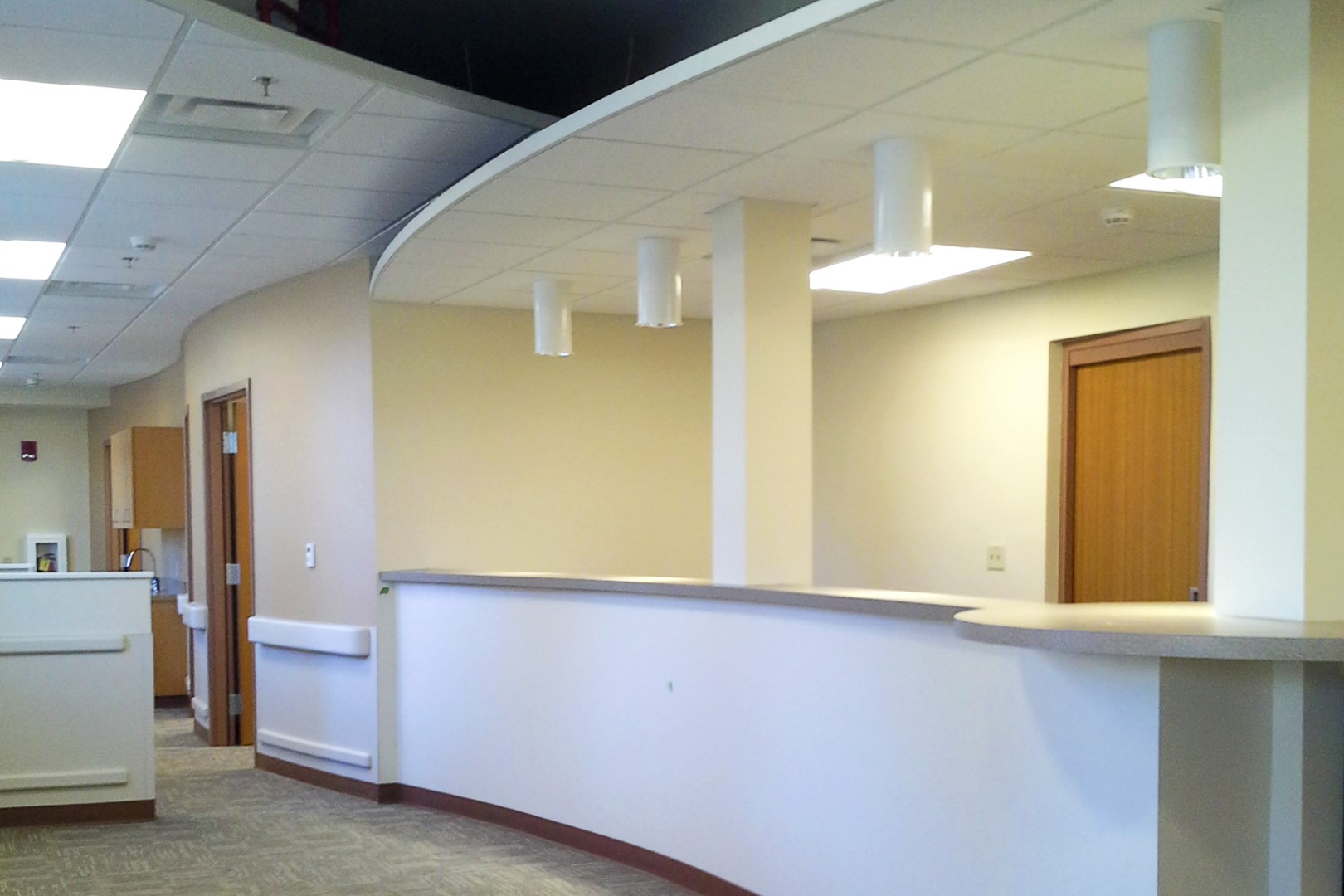
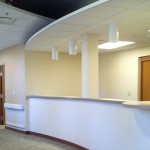
Health Care for Homeless Veterans
Client: Department of Veterans AffairsLocation: VA Medical Center, Atlanta, GAProject Date: OngoingCost: N/A
Renovation Project
Architectural & Interior Design
Structural Engineering
Historic Preservation
NKB was selected to provide construction documents and cost estimates required to Renovate Building #128 (17,439 s.f.), to accommodate the Health Care for Homeless Veterans Program. The scope of the project includes:
Space analysis of the entire building was provided to accommodate the Health Care for Homeless Veterans Program, currently occupying an 8,000 s.f. portion of VA leased property elsewhere in Atlanta.
Plans incorporate audio privacy to minimize noise migration between offices and functional areas.
Design will accommodate classes for homeless veterans, as well as occasional special events such as educational conferences with total attendances of 75 people, in addition to routine staffing levels.
Building 128 will be gutted down to the structure, and the renovated building will contain classrooms, group rooms, consultation rooms, workrooms, mechanical space, computer network and telephone closets, staff break area, lavatories and appropriate functional areas.
Renovated area will be ADA compliant. The existing egress stairs are to be replaced with code compliant stairs. A new elevator shaft and car will allow the second floor to be ADA Accessible.
The thermal envelope of Building 128 will be upgraded. The existing insulation and windows are to be removed and replaced with new. The roof is to receive new soffits, vents, underlayment and asphalt shingles.
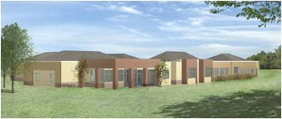
New Building for Behavioral Medicine

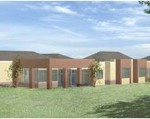
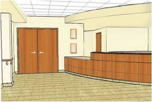
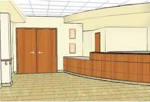
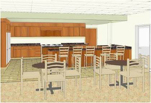
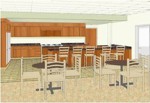
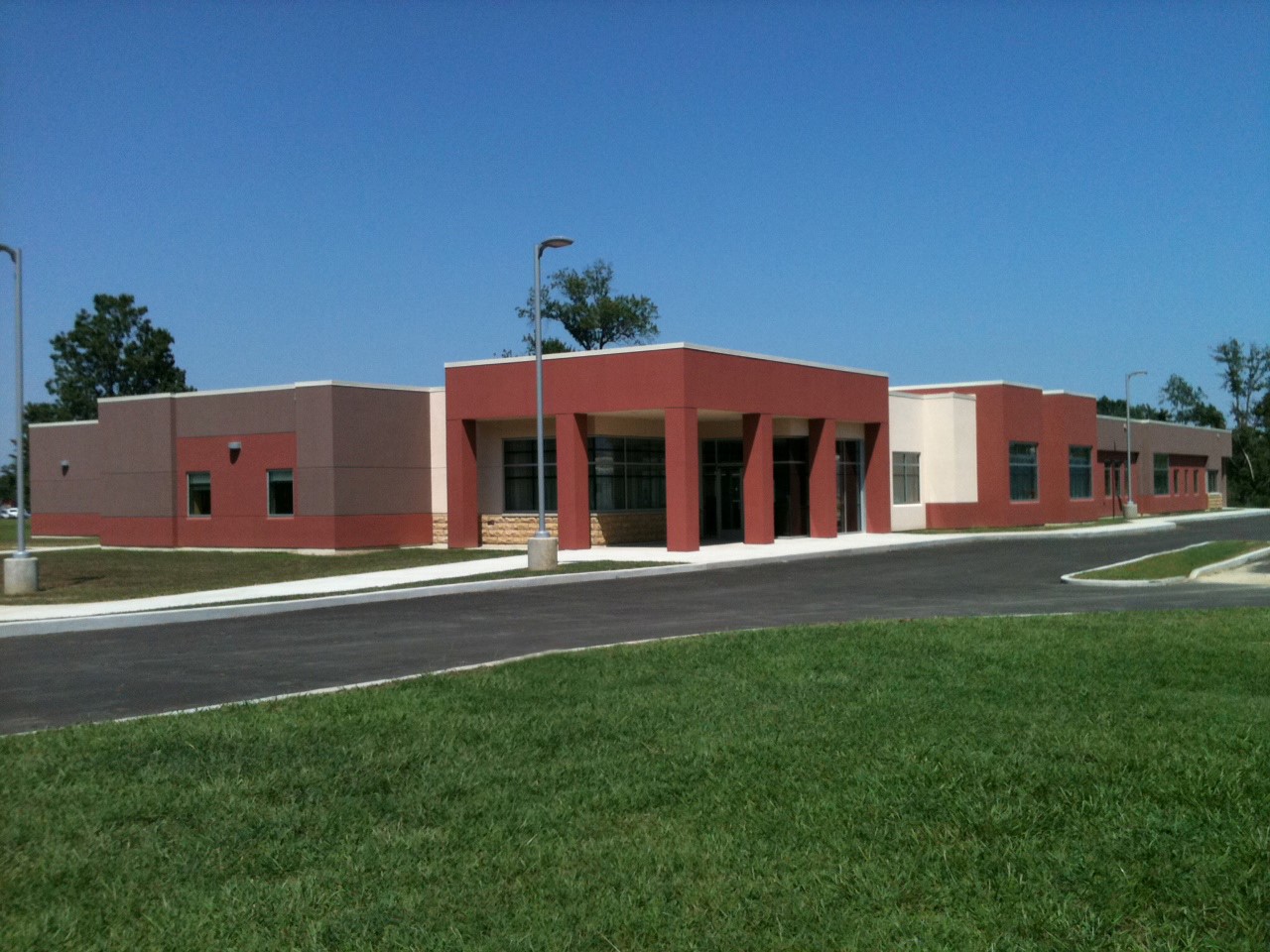
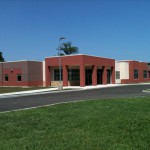
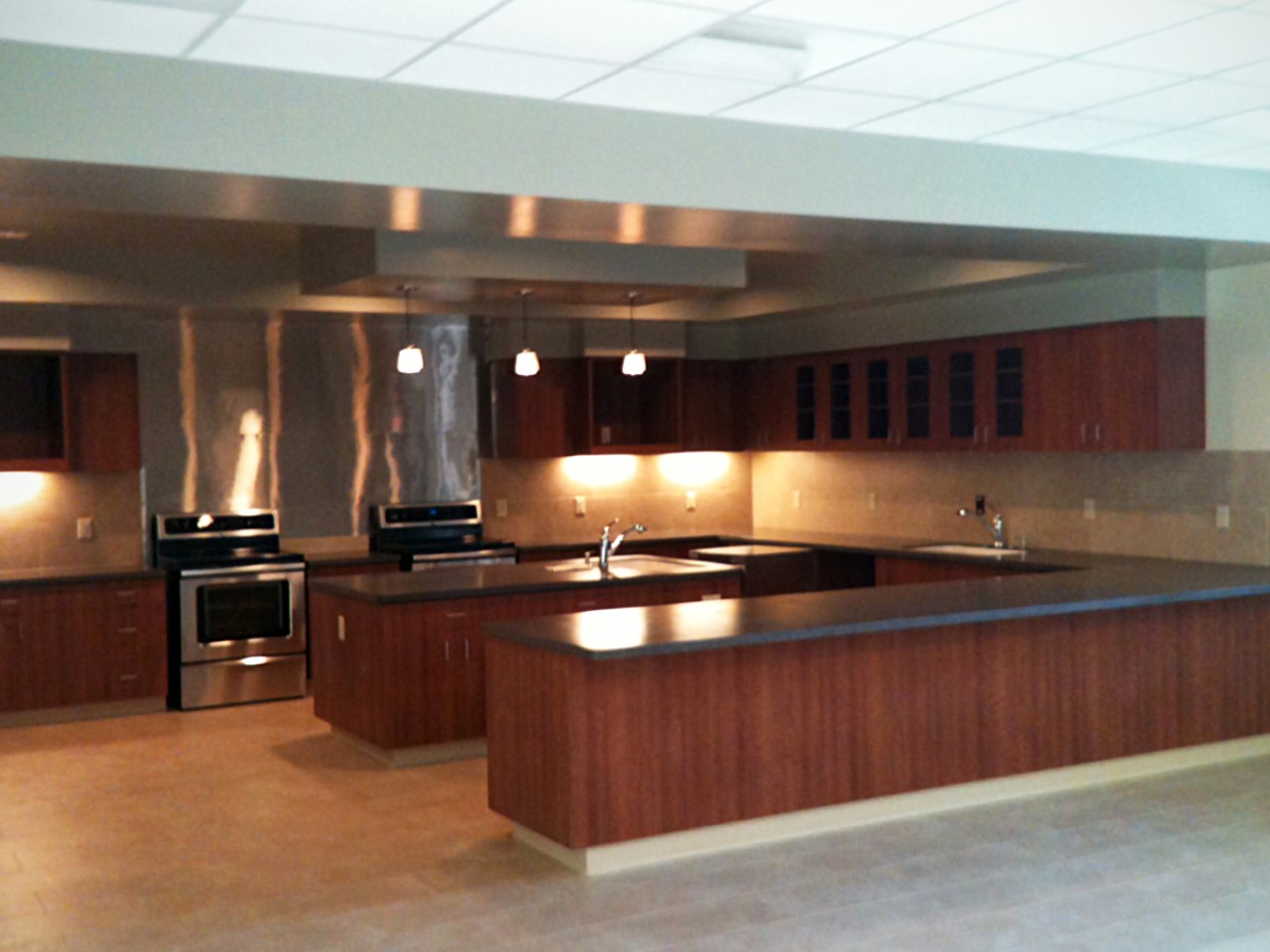
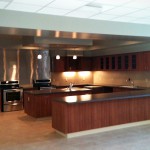
New Building for Behavioral Medicine
Client: Veterans AdministrationLocation: Marion, ILProject Date: 2010-2011Cost: $6,000,000
17,000 SF of new construction for a 14-bed Psychosocial Residential Rehabilitation Treatment Program.
Facility also includes support spaces, kitchen/dining, day room and a courtyard.
Site is on VA historical register, requiring sensitive and comparable design solution.
This project at the Veterans Administration Medical Center in Marion, IL implemented a new “recovery” approach towards behavioral health care and treatment within the VA system by responding to the needs of clients sustaining deep-seated PTSD. The unit provided residential capacity for 14 clients at a time with a length of stay varying from two weeks to a year. The physical environment focuses on creating a residential facility, including dining and food prep facilitates operated by the residents rather than staff. Additional space accommodates therapeutic and recreational needs for this client group in an all-single bed model. The facility is a second facility to be located in a portion of the campus that will, over time, become a behavioral health campus that will sustain its own identity for patients, family and caregivers.
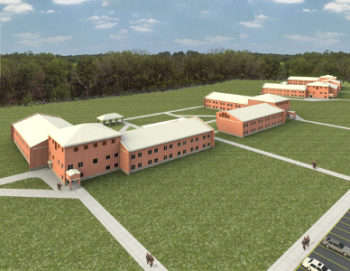
1+1 Barracks Expansion Program
1+1 Barracks Expansion Program
Client: U.S. Army Corps of Engineers, New York DistrictLocation: Fort Drum, New YorkProject Date: 2004-2008Cost: $204,677,000
Structural Engineering
Task Order Term Contract
Barracks Facilities
The design and technical criteria developed for each Barracks project listed below established the minimum standards for design and construction quality that would be acceptable to the client for use in soliciting design/build proposals. Dormitory-style facilities include private sleeping/living quarters, shared service area and bathroom, soldier community space, laundry, and mail distribution area. Supporting facilities include utilities, electric services, heating, ventilation, air conditioning, fire protection with alarm reporting system, energy monitoring and control system, paving, walks, curbs and gutters, access roads, heat distribution lines, storm drainage, information systems and site improvements. Project site and building design and construction complies with or exceeds DoD Minimum Antiterrorism Standards. The RFP preparation process included QA/QC management with Independent Technical Reviews for each submission. Cost estimates were prepared using MCACES and MII cost estimating software. Design review included posting of comments and evaluations using DrChecks on-line project management system.
Each project was designed with the intent of maximizing sustainable design and development practices following the Corps of Engineers Sustainable Project Rating Tool criteria.
- DIVARTY Barracks (100 beds); $8,000,000
- 1st Brigade Barracks Complex (296 beds); $24,000,000
- Pine Plains Barracks Complex (300 beds); $28,000,000
- DIVTROOPS Barracks Complex (634 beds); $47,777,000
- Barracks Complex-10100 Block (450 beds); $44,000,000
- 91st MP Battalion Barracks (654 beds); $52,900,000
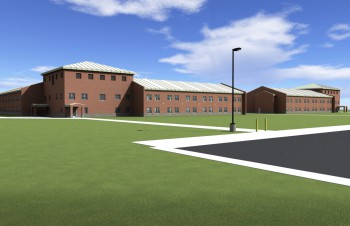
Divarty Barracks
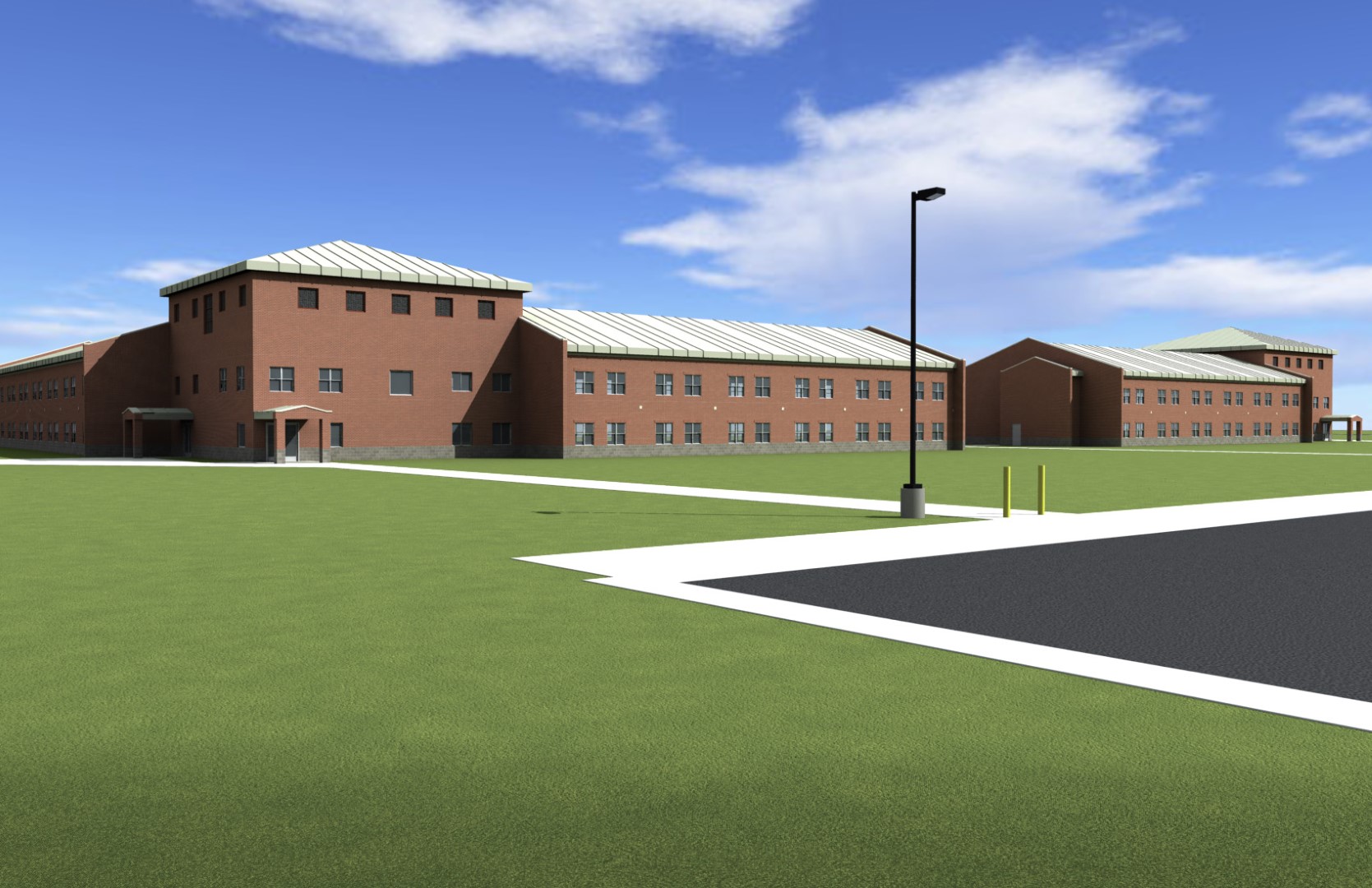
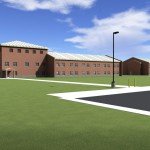

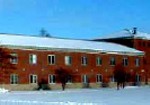
Divarty Barracks
Client: U.S. Army Corps of Engineers, New York DistrictLocation: Fort Drum, NYProject Date: 2004Cost: $8,000,000
Constructability review was performed of the design documents prepared by the Design-Build Contractor at 60% and 90%
Provided interpretation of RFP documents as required
The US Army Corps of Engineers was in need od developing a new prototype barrack design for its troops. NKB provided design period services to develop a prototype design for a new Unaccompanied Enlisted Personnel Housing with quarters for 100 soldiers, community space and support facilities at Fort Drum, NY. The design and technical criteria developed in the prototype established the minimum standards for design and construction quality that would be acceptable to the client for use in soliciting design/build proposals. The building is a two-story facility of approximately 35,635 sq. ft. matching the architectural theme of adjacent buildings which were constructed in 1987-1990. Facilities include private sleeping/living quarters, shared service area and bathroom, soldier community space, laundry, and mail distribution area. Supporting facilities include utilities, electric services, heating, ventilation, air conditioning, fire protection with alarm reporting system, energy monitoring and control system (EMCS), paving, walks, curbs and gutters, access roads, heat distribution lines, storm drainage, information systems and site improvements. Access for the handicapped was provided. Project site and building design and construction complies with or exceeds DOD Minimum Antiterrorism Standards.







